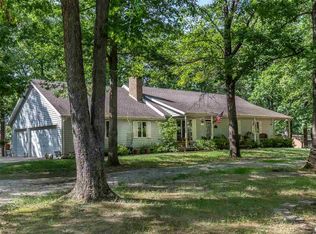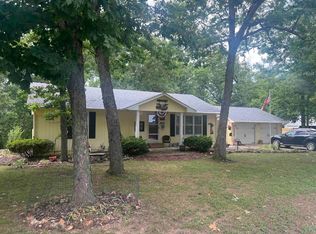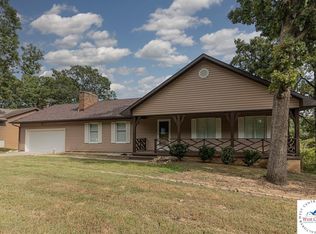Sold on 08/30/24
Price Unknown
32506 Camerons Ridge Rd, Warsaw, MO 65355
3beds
1,556sqft
Single Family Residence
Built in 1979
0.44 Acres Lot
$246,900 Zestimate®
$--/sqft
$1,422 Estimated rent
Home value
$246,900
Estimated sales range
Not available
$1,422/mo
Zestimate® history
Loading...
Owner options
Explore your selling options
What's special
Beautiful Log Sided Ranch Home with a fantastic view of Truman Lake!! 3 spacious bedrooms and 2 baths with everything on one level. Large sunroom/rec room with heat and air and lots of windows - perfect for entertaining! Rock fireplace in the living room for those cozy nights!! All new gutters and leaf guards just installed on home. 3 car detached garage with lots of storage. Close to boat ramp onto Truman and just off blacktop. Located within a short distance of Truman State Park & Marina, Long Shoal Marina, Drake Harbor, Truman Dam, downtown Warsaw, restaurants, and much more. Call for more details.
Zillow last checked: 8 hours ago
Listing updated: August 30, 2024 at 01:01pm
Listed by:
PAM GROBE 660-525-0740,
ADVANTAGE REAL ESTATE LLC 660-438-0070
Bought with:
Debbie A WOOD, 1999015876
Reece Nichols Golden Key Realty
Source: WCAR MO,MLS#: 98212
Facts & features
Interior
Bedrooms & bathrooms
- Bedrooms: 3
- Bathrooms: 2
- Full bathrooms: 2
Primary bedroom
- Area: 182
- Dimensions: 14 x 13
Bedroom 2
- Area: 116.55
- Dimensions: 11.1 x 10.5
Bedroom 3
- Area: 90.78
- Dimensions: 10.2 x 8.9
Dining room
- Area: 130.56
- Dimensions: 13.6 x 9.6
Family room
- Length: 13.6
Kitchen
- Features: Cabinets Wood
- Area: 104
- Dimensions: 13 x 8
Living room
- Area: 216
- Dimensions: 18 x 12
Heating
- Electric, Heat Pump
Cooling
- Central Air, Electric
Appliances
- Included: Dishwasher, Electric Oven/Range, Microwave, Refrigerator, Dryer, Washer, Electric Water Heater
- Laundry: Main Level
Features
- Flooring: Carpet, Laminate
- Windows: All, Combination, Thermal/Multi-Pane, Tilt-In, Drapes/Curtains/Rods: Some Stay
- Basement: Crawl Space
- Number of fireplaces: 1
- Fireplace features: Living Room, Wood Burning
Interior area
- Total structure area: 1,556
- Total interior livable area: 1,556 sqft
- Finished area above ground: 1,556
Property
Parking
- Total spaces: 3
- Parking features: Detached, Garage Door Opener
- Garage spaces: 3
Features
- Patio & porch: Deck
- Fencing: Privacy
- Has view: Yes
- View description: Lake
- Has water view: Yes
- Water view: Lake
- Waterfront features: Waterfront
Lot
- Size: 0.44 Acres
- Dimensions: 120 x 158
Construction
Type & style
- Home type: SingleFamily
- Architectural style: Ranch
- Property subtype: Single Family Residence
Materials
- Log Siding, Wood Siding
- Foundation: Concrete Perimeter
- Roof: Metal
Condition
- Year built: 1979
Utilities & green energy
- Electric: Supplier: SW Electric, 220 Volts in Laundry, 220 Volts
- Sewer: Septic Tank
- Water: Well Community
Green energy
- Energy efficient items: HVAC, Ceiling Fans
Community & neighborhood
Location
- Region: Warsaw
- Subdivision: Shenandoah Vly
HOA & financial
HOA
- Has HOA: Yes
- HOA fee: $230 annually
Other
Other facts
- Road surface type: Rock
Price history
| Date | Event | Price |
|---|---|---|
| 8/30/2024 | Sold | -- |
Source: | ||
| 7/26/2024 | Pending sale | $237,000$152/sqft |
Source: | ||
| 7/24/2024 | Listed for sale | $237,000-12%$152/sqft |
Source: | ||
| 7/23/2024 | Listing removed | $269,450$173/sqft |
Source: | ||
| 6/13/2024 | Listed for sale | $269,450-3.6%$173/sqft |
Source: | ||
Public tax history
Tax history is unavailable.
Neighborhood: 65355
Nearby schools
GreatSchools rating
- NARuth Mercer Elementary SchoolGrades: PK-KDistance: 2 mi
- 2/10John Boise Middle SchoolGrades: 6-8Distance: 5.1 mi
- 2/10Warsaw High SchoolGrades: 9-12Distance: 5.1 mi
Schools provided by the listing agent
- District: Warsaw HS-MS
Source: WCAR MO. This data may not be complete. We recommend contacting the local school district to confirm school assignments for this home.
Sell for more on Zillow
Get a free Zillow Showcase℠ listing and you could sell for .
$246,900
2% more+ $4,938
With Zillow Showcase(estimated)
$251,838

