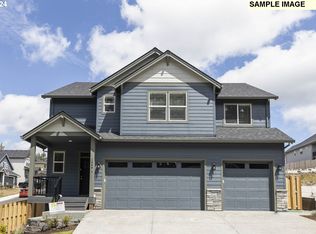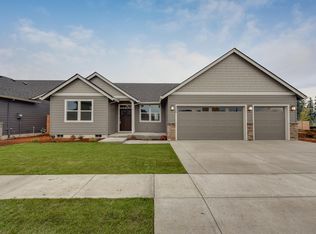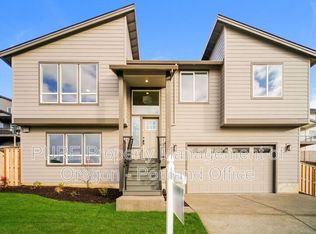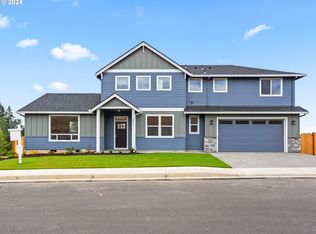The Cascadia floor plan has 2,025 square feet of living space in a contemporary design. This single-story home has a covered front entrance and covered back patio, as well as a 2-car attached garage. The Cascadia includes 4 bedrooms, 2 bathrooms, a large laundry room and linen closet, open kitchen, dining and great room.The Cascadia has an open-concept kitchen and dining room, set beside a spacious vaulted great room. The great room's focal point is its functional and gorgeous (electric) fireplace, not to mention the beautiful windows that allow for plenty of natural light.The home includes laminate flooring throughout, with tile in the bathrooms and utility room, while the bedrooms have a plush carpeting. All countertops are a beautiful and sturdy quartz slab. The kitchen has a slab island, which also houses the sink and dishwasher. This is a great feature when you want to be active in the kitchen, while also interacting with others.
This property is off market, which means it's not currently listed for sale or rent on Zillow. This may be different from what's available on other websites or public sources.



