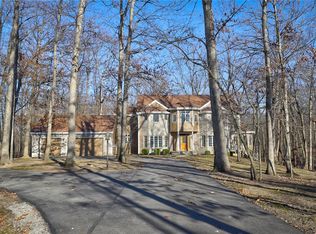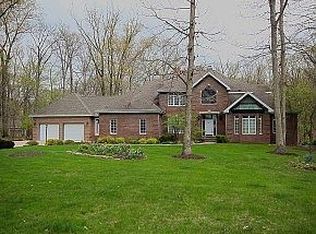This home will take your breath away!!!! From the moment you pull up to the impeccably manicured lawn you will experience the value of high quality construction in this architecturally unique home. The attention to even the smallest detail is apparent as you enter the grand foyer with its circular staircase. The first floor offers the convenience of a main floor master suite with huge walk-in custom closets and master bath with Jacuzzi tub and walk-in double shower. The library/den and spacious laundry are also on the main level. And, of course the gourmet kitchen with soaring ceiling, custom glazed cabinets, double ovens, 2 Sub Zero refrigerators, two islands, and stone facade cooking alcove. Just off the kitchen is a wonderful screened porch with cedar ceiling and door to an expansive multi-level deck and outdoor kitchen. The second floor offers 3 spacious bedrooms with one Jack and Jill bath and one en suite bath. It can also be accessed by a convenient back staircase. And if that were not enough you will be amazed when you enter the walk-out lower level and find a billiard room, pub style lounge with wet bar & Sub Zero refrigerator, family/theater/media room, exercise room, rec room, and guest suite. This exceptionally maintained home offers a thoughtful, flexible floor plan that invites cozy family gathering, yet expansive options for entertaining. Words cannot describe the feeling created by the exquisite and well thought out home. New heat and A/C installed in 2017. Priced well below what it would cost to build today!!!!
This property is off market, which means it's not currently listed for sale or rent on Zillow. This may be different from what's available on other websites or public sources.

