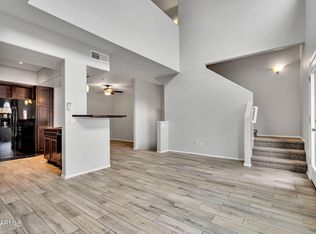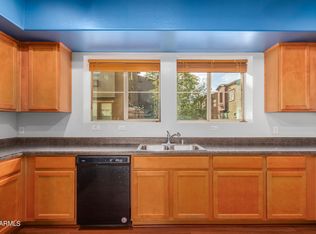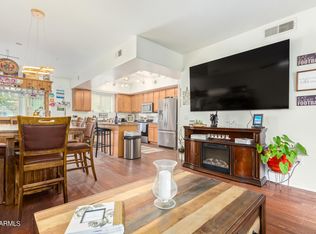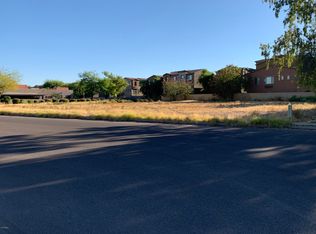Sold for $353,200
$353,200
3250 W Greenway Rd Unit 154, Phoenix, AZ 85053
4beds
3baths
1,788sqft
Townhouse
Built in 2005
1,030 Square Feet Lot
$343,100 Zestimate®
$198/sqft
$2,174 Estimated rent
Home value
$343,100
$312,000 - $377,000
$2,174/mo
Zestimate® history
Loading...
Owner options
Explore your selling options
What's special
Welcome Home: Step into function ability and comfort with this inviting 4 bedroom, 3 bathroom with a private 2 car garage townhome nestled in a vibrant community. From the moment you arrive, you'll be captivated by its charming facade and well-manicured surroundings. Boasting a harmonious blend of modern elegance and practical design, this townhome offers a spacious floor plan that effortlessly accommodates your lifestyle needs. Neutral tones and tasteful finishes create a warm and welcoming ambiance throughout, inviting you to make yourself at home from the moment you step inside. Discover the convenience of a first-level bedroom with a private bathroom, perfect for accommodating guests or creating a private retreat for in-laws. The heart of the home is the stylish kitchen, featuring crisp white cabinetry, gleaming granite countertops, and ample space for culinary creations. Unwind in the comfortable master bedroom located on the main level, complete with its own private balcony, where you can sip your morning coffee or bask in the evening breeze. Ascend to the top level and be greeted by a versatile loft space, offering endless possibilities for entertainment, work, or relaxation.
This townhome is truly move-in ready, allowing you to start enjoying the comforts of home right away. Whether you're hosting gatherings with loved ones or seeking a peaceful sanctuary to call your own, this condo offers the perfect canvas for your lifestyle aspirations.
The property is conveniently situated near the I-17, this townhome provides easy access to transportation, shopping, dining, and entertainment options, ensuring you're never far from the excitement of city life while still enjoying the tranquility of a great community.
Don't miss the opportunity to experience the epitome of modern living in this exceptional townhome.
Zillow last checked: 8 hours ago
Listing updated: December 09, 2025 at 09:30am
Listed by:
Efrain Verduzco 480-244-9293,
Realty ONE Group,
Tina Garcia 602-451-8462,
Realty ONE Group
Bought with:
Nathan C Martin, SA709169000
LPT Realty, LLC
Heather Martin, SA709149000
LPT Realty, LLC
Source: ARMLS,MLS#: 6678295

Facts & features
Interior
Bedrooms & bathrooms
- Bedrooms: 4
- Bathrooms: 3
Heating
- Electric
Cooling
- Central Air
Features
- Double Vanity, Upstairs, Eat-in Kitchen, 9+ Flat Ceilings, Vaulted Ceiling(s), 3/4 Bath Master Bdrm
- Flooring: Carpet, Tile
- Windows: Double Pane Windows
- Has basement: No
Interior area
- Total structure area: 1,788
- Total interior livable area: 1,788 sqft
Property
Parking
- Total spaces: 2
- Parking features: Garage Door Opener
- Garage spaces: 2
Features
- Stories: 3
- Exterior features: Balcony
- Pool features: None
- Spa features: None
- Fencing: None
Lot
- Size: 1,030 sqft
- Features: Desert Front
Details
- Parcel number: 20744058
Construction
Type & style
- Home type: Townhouse
- Property subtype: Townhouse
- Attached to another structure: Yes
Materials
- Stucco, Wood Frame
- Roof: Tile
Condition
- Year built: 2005
Utilities & green energy
- Sewer: Public Sewer
- Water: City Water
Community & neighborhood
Community
- Community features: Near Bus Stop
Location
- Region: Phoenix
- Subdivision: VIA CITTA CONDOMINIUM
HOA & financial
HOA
- Has HOA: Yes
- HOA fee: $208 monthly
- Services included: Roof Repair, Insurance, Sewer, Maintenance Grounds, Street Maint, Front Yard Maint, Trash, Water, Roof Replacement, Maintenance Exterior
- Association name: AAM
- Association phone: 602-957-9191
Other
Other facts
- Listing terms: Cash,Conventional,VA Loan
- Ownership: Condominium
Price history
| Date | Event | Price |
|---|---|---|
| 7/30/2024 | Sold | $353,200-1.9%$198/sqft |
Source: | ||
| 6/27/2024 | Pending sale | $359,970$201/sqft |
Source: | ||
| 5/18/2024 | Price change | $359,9700%$201/sqft |
Source: | ||
| 5/10/2024 | Price change | $359,9800%$201/sqft |
Source: | ||
| 4/12/2024 | Listed for sale | $359,990+0%$201/sqft |
Source: | ||
Public tax history
| Year | Property taxes | Tax assessment |
|---|---|---|
| 2025 | $1,480 +3.9% | $28,130 -6% |
| 2024 | $1,425 +1.8% | $29,920 +179.1% |
| 2023 | $1,400 +2% | $10,720 -43.5% |
Find assessor info on the county website
Neighborhood: Deer Valley
Nearby schools
GreatSchools rating
- 6/10Ironwood Elementary SchoolGrades: PK-6Distance: 0.9 mi
- 4/10Desert Foothills Middle SchoolGrades: 7-8Distance: 0.5 mi
- 8/10Greenway High SchoolGrades: 9-12Distance: 0.9 mi
Schools provided by the listing agent
- Middle: Desert Foothills Middle School
- High: Greenway High School
- District: Washington Elementary District
Source: ARMLS. This data may not be complete. We recommend contacting the local school district to confirm school assignments for this home.
Get pre-qualified for a loan
At Zillow Home Loans, we can pre-qualify you in as little as 5 minutes with no impact to your credit score.An equal housing lender. NMLS #10287.
Sell for more on Zillow
Get a Zillow Showcase℠ listing at no additional cost and you could sell for .
$343,100
2% more+$6,862
With Zillow Showcase(estimated)$349,962



