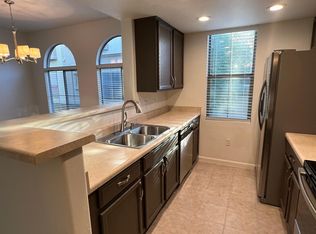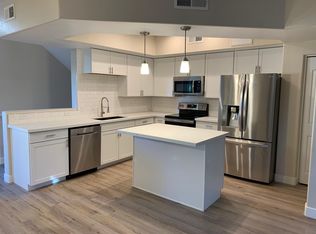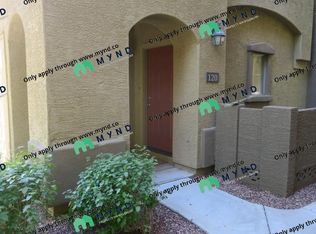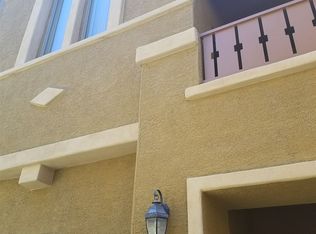-Available now... -For a faster response to inquiries and scheduling a tour, please contact Ricardo on his cell phone. -OCTOBER SPECIAL - rest of October is free, plus if you sign up for 16 months lease agreement you will receive another month free. - 1,552 SQ FT! 3 bedroom, 3-bath Townhouse unit in Via Citta community! Thoughtful tri-level floor plan. Charming eat-in kitchen with included stainless steel appliances, & large center island/breakfast bar! Open concept living/dining with private balcony access. Neutral interior with wood-like flooring in all the right places! This unit offers 3 nicely sized bedrooms. Primary suite with full bath + walk-in closet! Blinds + ceiling fans in all rooms. Enjoy a private balcony + 2 car garage! N/S exposure. Via Citta Townhomes is a well -maintained community with community pool, biking/walking trails, & nearby transportation services! Great Phoenix location with easy I-17 access- - NO SMOKING INSIDE. The initial lease term is 12 months or more. HOA fees, water, sewer, and trash are included. Pet fee is 300.00 per animal, one-time fee, not refundable. We do not charge for pet rent. Plenty outside parking for visitors.
This property is off market, which means it's not currently listed for sale or rent on Zillow. This may be different from what's available on other websites or public sources.



