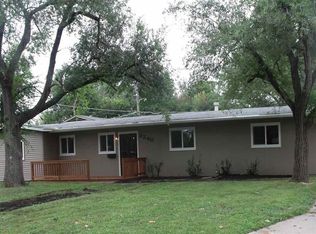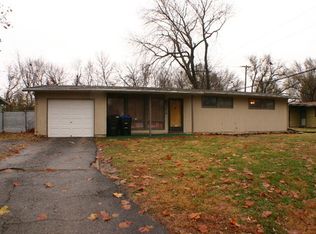Buy with confidence! Home with pre inspection and required work completed! New furnace, new tile flooring, new large windows, large covered patio, garden shed. Family room, living room, 3 BR, 1.5 BA. This home offers more sq. ft. than homes with higher prices in the neighborhood. It's a Great Buy!!
This property is off market, which means it's not currently listed for sale or rent on Zillow. This may be different from what's available on other websites or public sources.



