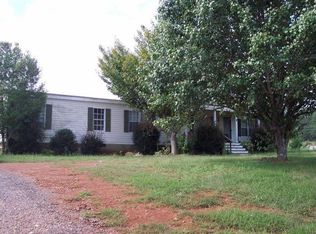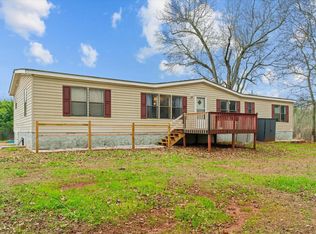Sold for $145,000
$145,000
3250 Rolling Meadows Rd NW, Dalton, GA 30721
4beds
2baths
1,820sqft
Manufactured or Mobile Hm, Manufactured Home, Mobile Home
Built in 1999
2.45 Acres Lot
$145,800 Zestimate®
$80/sqft
$-- Estimated rent
Home value
$145,800
$117,000 - $182,000
Not available
Zestimate® history
Loading...
Owner options
Explore your selling options
What's special
Come check out this affordable fixer upper with tons of potential sitting on 2.45 acres! This spacious double wide offers a fantastic opportunity for investors or handy buyers looking to make it their own. This home features 4 bedrooms, 2 full baths and offers over 1800 sq ft of comfortable living space. The master bedroom includes a small room to the right that could be turned into a large closet, an office or even a nursery. There is also a wood burning fireplace. Enjoy a spacious kitchen with stainless steel appliances. This kitchen would be perfect to add your own personal touch to! While the home will need a new roof, (seller is offering out a $10,000 credit at closing to go towards the new roof) the HVAC has had replacements recently- just bring your finishing touches!
Zillow last checked: 8 hours ago
Listing updated: February 20, 2026 at 03:54pm
Listed by:
Tiffany Crawford,
eXp Realty, LLC
Bought with:
Lauren Shaheen, 436367
Greater Downtown Realty LLC Keller Williams Realty
Source: Carpet Capital AOR,MLS#: 130783
Facts & features
Interior
Bedrooms & bathrooms
- Bedrooms: 4
- Bathrooms: 2
Primary bedroom
- Features: Master on Main Level
- Level: First
Bedroom 2
- Level: First
Bedroom 3
- Level: First
Bedroom 4
- Level: First
Primary bathroom
- Description: Full/Main
- Features: Garden Tub, Separate Shower
Bathroom 2
- Description: Full/Main
Heating
- Central
Cooling
- Central Air
Appliances
- Included: Dishwasher, Microwave Built-in, Oven/Range Combo-Electric, Refrigerator w/Icemaker
- Laundry: Laundry Room
Features
- Ceiling Fan(s), Formal-Separate DR, No Ventilation
- Flooring: Laminate, Vinyl
- Windows: Aluminum Frames
- Basement: None
- Attic: None
- Has fireplace: Yes
- Fireplace features: Dining Room, Wood Burning
Interior area
- Total structure area: 1,820
- Total interior livable area: 1,820 sqft
- Finished area above ground: 1,820
- Finished area below ground: 0
Property
Parking
- Parking features: No Garage
- Has uncovered spaces: Yes
Features
- Levels: One
- Patio & porch: Deck
Lot
- Size: 2.45 Acres
- Dimensions: 106,722
- Features: Cleared, Level-Mostly
Details
- Parcel number: 1126303001
Construction
Type & style
- Home type: MobileManufactured
- Property subtype: Manufactured or Mobile Hm, Manufactured Home, Mobile Home
Materials
- Vinyl Siding
- Roof: Other
Condition
- Year built: 1999
Utilities & green energy
- Sewer: Septic Tank
- Water: Public
Community & neighborhood
Location
- Region: Dalton
- Subdivision: Beaver Creek
Other
Other facts
- Body type: Double Wide
- Listing terms: Possession at Closing
Price history
| Date | Event | Price |
|---|---|---|
| 2/21/2026 | Listing removed | $180,000$99/sqft |
Source: eXp Realty #130783 Report a problem | ||
| 12/16/2025 | Pending sale | $180,000+24.1%$99/sqft |
Source: eXp Realty #130783 Report a problem | ||
| 11/14/2025 | Sold | $145,000-3.3%$80/sqft |
Source: | ||
| 10/23/2025 | Contingent | $150,000-16.7%$82/sqft |
Source: | ||
| 10/13/2025 | Pending sale | $180,000+20%$99/sqft |
Source: | ||
Public tax history
Tax history is unavailable.
Neighborhood: 30721
Nearby schools
GreatSchools rating
- 5/10Varnell Elementary SchoolGrades: K-5Distance: 1.4 mi
- 6/10North Whitfield Middle SchoolGrades: 6-8Distance: 1.2 mi
- 7/10Coahulla Creek High SchoolGrades: 9-12Distance: 3 mi
Schools provided by the listing agent
- Elementary: Varnell
- Middle: N Whitfield
- High: Coahulla Creek
Source: Carpet Capital AOR. This data may not be complete. We recommend contacting the local school district to confirm school assignments for this home.
Sell with ease on Zillow
Get a Zillow Showcase℠ listing at no additional cost and you could sell for —faster.
$145,800
2% more+$2,916
With Zillow Showcase(estimated)$148,716

