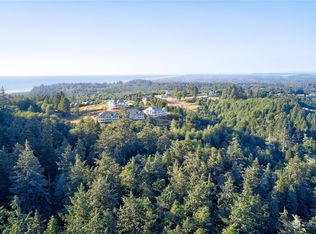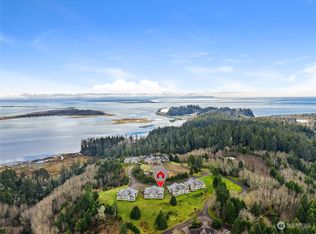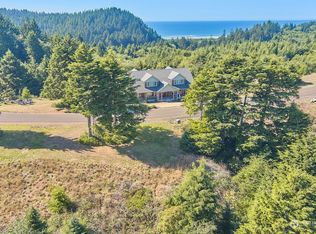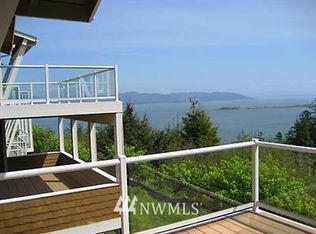Sold
Listed by:
Weston Roberts,
Century 21 Pacific Realty
Bought with: Realty One Group Pacifica
$875,000
3250 Overlook Loop, Ilwaco, WA 98624
2beds
2,764sqft
Single Family Residence
Built in 2006
7,405.2 Square Feet Lot
$867,000 Zestimate®
$317/sqft
$3,334 Estimated rent
Home value
$867,000
Estimated sales range
Not available
$3,334/mo
Zestimate® history
Loading...
Owner options
Explore your selling options
What's special
Expansive ocean and forest views complimented by modern luxuries in this designer remodeled Discovery Heights home. Walking in the front door you are greeted with new hardwood floors, large vaulted ceilings, and Washington Peninsula Coastline views clear up to the Olympic Mountain Range. Take a walk around the private gated neighborhood to catch views of Baker Bay, Columbia River, Astoria, and both Washington and Oregon Coastlines. Neighborhood trails lead to Cape Disappointment state park, Port of Ilwaco, and Long Beach. Brand new kitchen with top of the line appliances and quartz counters. Dual primary suites on both levels with large en-suites and walk in closets. Bonus room available for gym, wine cellar, or 3rd bedroom.
Zillow last checked: 8 hours ago
Listing updated: August 15, 2025 at 04:01am
Listed by:
Weston Roberts,
Century 21 Pacific Realty
Bought with:
Michele Gutierrez, 20115736
Realty One Group Pacifica
Source: NWMLS,MLS#: 2318649
Facts & features
Interior
Bedrooms & bathrooms
- Bedrooms: 2
- Bathrooms: 4
- Full bathrooms: 2
- 3/4 bathrooms: 1
- 1/2 bathrooms: 1
- Main level bathrooms: 2
- Main level bedrooms: 1
Primary bedroom
- Level: Main
Primary bedroom
- Level: Lower
Bathroom full
- Level: Main
Bathroom three quarter
- Level: Lower
Bathroom full
- Level: Lower
Other
- Level: Main
Bonus room
- Level: Main
Dining room
- Level: Main
Entry hall
- Level: Main
Family room
- Level: Main
Kitchen with eating space
- Level: Main
Living room
- Level: Lower
Living room
- Level: Main
Heating
- Fireplace, Heat Pump, Electric, Propane
Cooling
- Central Air, Heat Pump
Appliances
- Included: Dishwasher(s), Disposal, Dryer(s), Microwave(s), Refrigerator(s), Stove(s)/Range(s), Washer(s), Garbage Disposal, Water Heater: Electric, Water Heater Location: garage
Features
- Flooring: Engineered Hardwood, Carpet
- Windows: Double Pane/Storm Window
- Basement: Daylight
- Number of fireplaces: 1
- Fireplace features: Gas, Main Level: 1, Fireplace
Interior area
- Total structure area: 2,764
- Total interior livable area: 2,764 sqft
Property
Parking
- Total spaces: 2
- Parking features: Driveway, Attached Garage, Off Street
- Attached garage spaces: 2
Features
- Levels: Two
- Stories: 2
- Entry location: Main
- Patio & porch: Second Primary Bedroom, Double Pane/Storm Window, Fireplace, Vaulted Ceiling(s), Walk-In Closet(s), Water Heater, Wine Cellar
- Has view: Yes
- View description: Ocean
- Has water view: Yes
- Water view: Ocean
Lot
- Size: 7,405 sqft
- Dimensions: 53 x 128
- Features: Paved, Secluded, Cable TV, Deck, Gated Entry, High Speed Internet, Irrigation, Propane
- Topography: Partial Slope
Details
- Parcel number: 73057000003
- Zoning description: Jurisdiction: City
- Special conditions: Standard
- Other equipment: Leased Equipment: propane tank
Construction
Type & style
- Home type: SingleFamily
- Architectural style: Craftsman
- Property subtype: Single Family Residence
Materials
- Cement Planked, Wood Products, Cement Plank
- Foundation: Concrete Ribbon, Poured Concrete
- Roof: Composition
Condition
- Very Good
- Year built: 2006
- Major remodel year: 2006
Utilities & green energy
- Electric: Company: PUD #2
- Sewer: Sewer Connected, Company: City of Ilwaco
- Water: Public, Company: City of Ilwaco
- Utilities for property: Spectrum, Spectrum
Community & neighborhood
Community
- Community features: CCRs, Gated
Location
- Region: Ilwaco
- Subdivision: Ilwaco
HOA & financial
HOA
- HOA fee: $450 monthly
- Association phone: 916-705-8712
Other
Other facts
- Listing terms: Cash Out,Conventional
- Cumulative days on market: 142 days
Price history
| Date | Event | Price |
|---|---|---|
| 7/15/2025 | Sold | $875,000-1.6%$317/sqft |
Source: | ||
| 6/15/2025 | Pending sale | $889,000$322/sqft |
Source: | ||
| 6/11/2025 | Listed for sale | $889,000$322/sqft |
Source: | ||
| 6/9/2025 | Contingent | $889,000$322/sqft |
Source: | ||
| 4/29/2025 | Price change | $889,000-3.4%$322/sqft |
Source: | ||
Public tax history
| Year | Property taxes | Tax assessment |
|---|---|---|
| 2024 | $4,245 +0.1% | $699,400 |
| 2023 | $4,241 +4% | $699,400 +47.8% |
| 2022 | $4,076 -3.6% | $473,100 +15% |
Find assessor info on the county website
Neighborhood: 98624
Nearby schools
GreatSchools rating
- NALong Beach Elementary SchoolGrades: K-2Distance: 3.4 mi
- 3/10Hilltop SchoolGrades: 6-8Distance: 1.2 mi
- 5/10Ilwaco Sr High SchoolGrades: 9-12Distance: 1.2 mi
Schools provided by the listing agent
- Elementary: Long Beach Elem
- Middle: Hilltop Middle
- High: Ilwaco Snr High
Source: NWMLS. This data may not be complete. We recommend contacting the local school district to confirm school assignments for this home.

Get pre-qualified for a loan
At Zillow Home Loans, we can pre-qualify you in as little as 5 minutes with no impact to your credit score.An equal housing lender. NMLS #10287.



