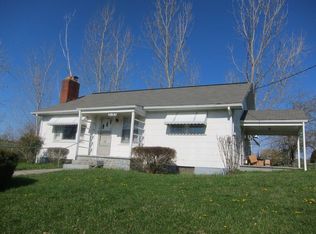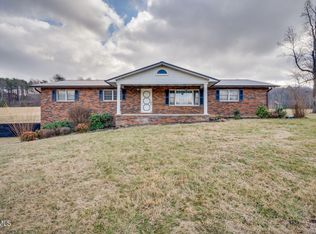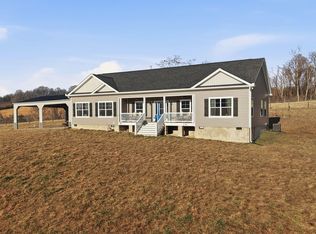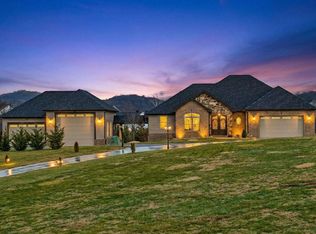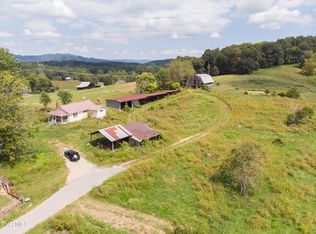Beautiful East Tennessee offers this exceptional 60.5 acre farm nestled pristinely in the Tennessee countryside. Wonderful views of the Viking Mountain range and pristine farmland are seen from almost everywhere on the property. The property has a newly renovated 3 bedroom, 2 bath bardominium that would make a wonderful home or a great place to live while building your dream home. The renovation included a new addition to the existing home, new sheetrock, paint, lighting, electrical, kitchen and appliances . The owner has cleaned up the property extensively, built new fencing and added a fantastic entrance and driveway. The property also has a 52 x 40 barn that's in great shape to house horses and farm equipment. There is a large spring on the property that continuously runs and supplies the house and freeze proof livestock watering troughs. The land lays extremely well and is well suited for a family compound and easily divisible. Convenient to Johnson City and Greeneville. A once in a lifetime property.
For sale
Price cut: $101K (12/5)
$1,298,000
3250 Old Ducktown Rd, Limestone, TN 37681
3beds
1,700sqft
Est.:
Single Family Residence, Residential
Built in 2006
61.53 Acres Lot
$-- Zestimate®
$764/sqft
$-- HOA
What's special
Fantastic entrance and drivewayNew additionNew fencingNew sheetrockKitchen and appliances
- 413 days |
- 658 |
- 17 |
Zillow last checked: 8 hours ago
Listing updated: December 11, 2025 at 06:55am
Listed by:
Stan Evans 423-773-5312,
RE/MAX Preferred 423-282-1817
Source: TVRMLS,MLS#: 9974445
Tour with a local agent
Facts & features
Interior
Bedrooms & bathrooms
- Bedrooms: 3
- Bathrooms: 2
- Full bathrooms: 2
Heating
- Heat Pump
Cooling
- Heat Pump
Appliances
- Included: Dishwasher, Electric Range, Microwave, Refrigerator
- Laundry: Electric Dryer Hookup, Washer Hookup
Features
- Granite Counters, Kitchen Island, Open Floorplan
- Flooring: Luxury Vinyl
- Windows: Double Pane Windows
Interior area
- Total structure area: 1,700
- Total interior livable area: 1,700 sqft
Property
Parking
- Total spaces: 4
- Parking features: Carport, Gravel
- Carport spaces: 4
Features
- Levels: One
- Stories: 1
- Patio & porch: Covered, Front Porch
- Fencing: Full
- Has view: Yes
- View description: Mountain(s)
Lot
- Size: 61.53 Acres
- Dimensions: 1169 x 2007 irr
- Features: Pasture
- Topography: Level, Pasture, Rolling Slope
Details
- Additional structures: Barn(s)
- Parcel number: 030 010.00
- Zoning: A1
Construction
Type & style
- Home type: SingleFamily
- Architectural style: Barndominium
- Property subtype: Single Family Residence, Residential
Materials
- Metal Siding
- Foundation: Slab
- Roof: Metal
Condition
- Above Average
- New construction: No
- Year built: 2006
Utilities & green energy
- Sewer: Septic Tank
- Water: Spring
- Utilities for property: Electricity Connected
Community & HOA
Community
- Subdivision: Not In Subdivision
HOA
- Has HOA: No
Location
- Region: Limestone
Financial & listing details
- Price per square foot: $764/sqft
- Tax assessed value: $340,000
- Annual tax amount: $832
- Date on market: 12/17/2024
- Listing terms: Cash,Conventional
- Electric utility on property: Yes
Estimated market value
Not available
Estimated sales range
Not available
$1,393/mo
Price history
Price history
| Date | Event | Price |
|---|---|---|
| 12/5/2025 | Price change | $1,298,000-7.2%$764/sqft |
Source: TVRMLS #9974445 Report a problem | ||
| 4/24/2025 | Price change | $1,399,000-6.7%$823/sqft |
Source: TVRMLS #9974445 Report a problem | ||
| 2/26/2025 | Price change | $1,499,900-9.1%$882/sqft |
Source: TVRMLS #9974445 Report a problem | ||
| 12/17/2024 | Listed for sale | $1,649,900+166.1%$971/sqft |
Source: TVRMLS #9974445 Report a problem | ||
| 11/6/2023 | Sold | $620,000-17.3%$365/sqft |
Source: Public Record Report a problem | ||
Public tax history
Public tax history
| Year | Property taxes | Tax assessment |
|---|---|---|
| 2025 | $832 | $50,425 |
| 2024 | $832 -50.4% | $50,425 -50.4% |
| 2023 | $1,676 +6.2% | $101,575 +29.6% |
Find assessor info on the county website
BuyAbility℠ payment
Est. payment
$5,995/mo
Principal & interest
$5033
Property taxes
$508
Home insurance
$454
Climate risks
Neighborhood: 37681
Nearby schools
GreatSchools rating
- 5/10Chuckey Elementary SchoolGrades: PK-5Distance: 7.5 mi
- 8/10Chuckey Doak Middle SchoolGrades: 6-8Distance: 10.1 mi
- 6/10Chuckey Doak High SchoolGrades: 9-12Distance: 10.3 mi
Schools provided by the listing agent
- Elementary: Chuckey
- Middle: Chuckey Doak
- High: Chuckey Doak
Source: TVRMLS. This data may not be complete. We recommend contacting the local school district to confirm school assignments for this home.
- Loading
- Loading
