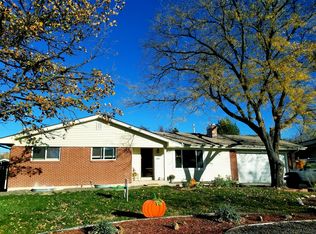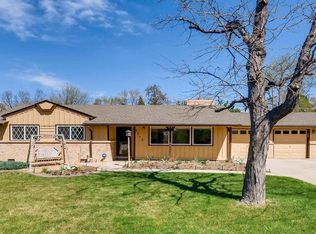BEAUTIFUL 4 Bedroom, 4 Bathroom, single-family, ranch-style home with fully-finished basement and Mountain Views! Main level has spacious Living Room with rare wood-burning fireplace and picture window, Dining Room, and gorgeous Kitchen. Kitchen features granite-slab countertops, decorative tile backsplash, stainless-steel appliances, and built-in desk with abundant cabinetry. Dining Room has French doors that open to sunroom and back yard--this is the perfect layout for entertaining! Both bedrooms on main level offer Mountain View's! Master features a private bathroom with dual sinks and walk-in closet. Finished basement offers Great Room with wet bar and 2nd fireplace. Lots of room for game tables! BIG landscaped back yard! 2-car heated detached garage in addition to the attached 2-car. Expanded driveway! Ideally located in established Wheat Ridge neighbor--convenient to both downtown Denver and the Mountains! Call now to schedule your personal showing
This property is off market, which means it's not currently listed for sale or rent on Zillow. This may be different from what's available on other websites or public sources.

