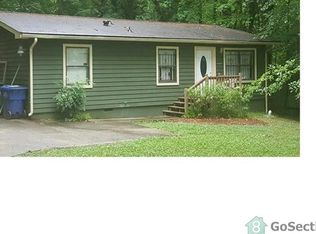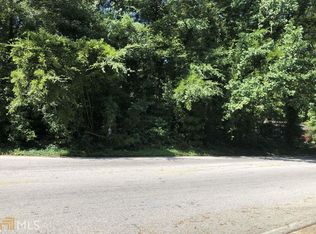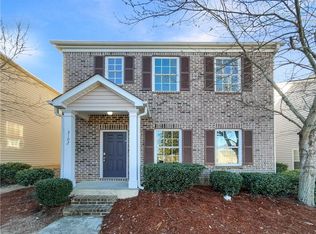Closed
$205,855
3250 Mount Gilead Rd SW, Atlanta, GA 30311
3beds
960sqft
Single Family Residence, Residential
Built in 1989
0.31 Acres Lot
$201,900 Zestimate®
$214/sqft
$1,990 Estimated rent
Home value
$201,900
$186,000 - $218,000
$1,990/mo
Zestimate® history
Loading...
Owner options
Explore your selling options
What's special
Beautiful ranch home in Atlanta Georgia that is a MUST SEE! This 3 bedroom, 2 bath ranch has an updated interior with luxury vinyl plank floors throughout the home, windows for natural light and so much more. As soon as you step inside you are greeted by family room with views into the kitchen. Eat in kitchen allows for a large kitchen table for the entire family to gather. Kitchen includes BRAND NEW cabinetry with modern fixtures, white quartz countertops, backsplash and huge stainless steel sink. Primary suite is a great size with half bath attached and a fully updated bathroom down the hall. Two more bedrooms make up this ranch and share a bathroom with tub/shower combo, white cabinet, porcelain sink and tile flooring. Deck off the back makes entertaining easy! Plenty of privacy & updates make this home a can't miss. Down the road from the HS. Easy access to 285 and major highways, restaurants and shopping all around the corner. Ideal home for you or make it an investment home!
Zillow last checked: 8 hours ago
Listing updated: January 06, 2024 at 03:32am
Listing Provided by:
Modern Traditions,
RE/MAX Center 770-497-0000
Bought with:
Andrew Nelson, 367930
EXP Realty, LLC.
Source: FMLS GA,MLS#: 7263235
Facts & features
Interior
Bedrooms & bathrooms
- Bedrooms: 3
- Bathrooms: 2
- Full bathrooms: 1
- 1/2 bathrooms: 1
- Main level bathrooms: 1
- Main level bedrooms: 3
Primary bedroom
- Features: Master on Main
- Level: Master on Main
Bedroom
- Features: Master on Main
Primary bathroom
- Features: Separate Tub/Shower
Dining room
- Features: Open Concept
Kitchen
- Features: Cabinets White, Eat-in Kitchen, Stone Counters, View to Family Room
Heating
- Central, Forced Air
Cooling
- Ceiling Fan(s), Central Air
Appliances
- Included: Other
- Laundry: Laundry Closet, Main Level
Features
- Entrance Foyer, High Speed Internet, Other
- Flooring: Vinyl
- Windows: Insulated Windows
- Basement: None
- Has fireplace: No
- Fireplace features: None
- Common walls with other units/homes: No Common Walls
Interior area
- Total structure area: 960
- Total interior livable area: 960 sqft
Property
Parking
- Total spaces: 2
- Parking features: Driveway
- Has uncovered spaces: Yes
Accessibility
- Accessibility features: None
Features
- Levels: One
- Stories: 1
- Patio & porch: Deck
- Exterior features: Private Yard
- Pool features: None
- Spa features: None
- Fencing: None
- Has view: Yes
- View description: Trees/Woods
- Waterfront features: None
- Body of water: None
Lot
- Size: 0.31 Acres
- Features: Back Yard, Front Yard, Private, Wooded
Details
- Additional structures: None
- Parcel number: 14 023000010390
- Other equipment: None
- Horse amenities: None
Construction
Type & style
- Home type: SingleFamily
- Architectural style: Ranch,Traditional
- Property subtype: Single Family Residence, Residential
Materials
- Vinyl Siding
- Foundation: Slab
- Roof: Composition
Condition
- Resale
- New construction: No
- Year built: 1989
Utilities & green energy
- Electric: Other
- Sewer: Public Sewer
- Water: Public
- Utilities for property: Cable Available, Electricity Available, Phone Available, Underground Utilities, Water Available
Green energy
- Energy efficient items: None
- Energy generation: None
Community & neighborhood
Security
- Security features: None
Community
- Community features: None
Location
- Region: Atlanta
- Subdivision: Chas G Turners Estate
Other
Other facts
- Road surface type: Paved
Price history
| Date | Event | Price |
|---|---|---|
| 1/21/2024 | Listing removed | -- |
Source: Zillow Rentals Report a problem | ||
| 12/28/2023 | Sold | $205,855-6.9%$214/sqft |
Source: | ||
| 12/20/2023 | Listed for rent | $2,100+23%$2/sqft |
Source: Zillow Rentals Report a problem | ||
| 11/29/2023 | Pending sale | $221,000$230/sqft |
Source: | ||
| 11/3/2023 | Price change | $221,000-5%$230/sqft |
Source: | ||
Public tax history
| Year | Property taxes | Tax assessment |
|---|---|---|
| 2024 | $2,376 +9.1% | $68,280 |
| 2023 | $2,178 +68.2% | $68,280 +20.8% |
| 2022 | $1,295 -0.1% | $56,520 +76.6% |
Find assessor info on the county website
Neighborhood: Southwest
Nearby schools
GreatSchools rating
- 5/10Kimberly Elementary SchoolGrades: PK-5Distance: 0.4 mi
- 3/10Bunche Middle SchoolGrades: 6-8Distance: 2.1 mi
- 4/10Therrell High SchoolGrades: 9-12Distance: 0.3 mi
Schools provided by the listing agent
- Elementary: L. O. Kimberly
- Middle: Ralph Bunche
- High: D. M. Therrell
Source: FMLS GA. This data may not be complete. We recommend contacting the local school district to confirm school assignments for this home.

Get pre-qualified for a loan
At Zillow Home Loans, we can pre-qualify you in as little as 5 minutes with no impact to your credit score.An equal housing lender. NMLS #10287.
Sell for more on Zillow
Get a free Zillow Showcase℠ listing and you could sell for .
$201,900
2% more+ $4,038
With Zillow Showcase(estimated)
$205,938

