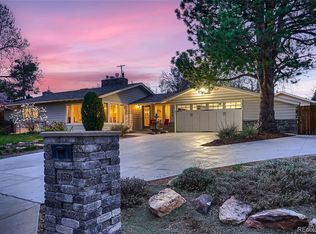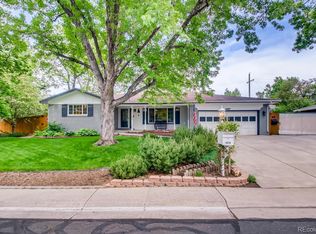Sold for $1,154,000
$1,154,000
3250 Moore Court, Wheat Ridge, CO 80033
4beds
2,784sqft
Single Family Residence
Built in 1958
0.29 Acres Lot
$1,107,500 Zestimate®
$415/sqft
$3,909 Estimated rent
Home value
$1,107,500
Estimated sales range
Not available
$3,909/mo
Zestimate® history
Loading...
Owner options
Explore your selling options
What's special
Impeccable, fully remodeled brick ranch on a .29-acre corner lot in Applewood! The main floor has everything you need for easy day-to-day living! The living room has a gas fireplace with custom mantle, built-in hidden storage, and tons of natural light pouring in through the bay window. The newly remodeled kitchen features on-trend 2-tone cabinetry with soft close doors & drawers, white quartz countertops, stainless steel appliances including a 5-burner gas range, and a bi-fold window that opens to the bar-height counter on the covered patio making entertaining indoors and outdoors a breeze! The informal and formal dining rooms both have sliding doors that connect to the back patio. The primary bedroom suite has direct access to the covered patio, dual closets, and a fully remodeled bath with dual sinks and a beautifully tiled walk-in shower with rain shower head. Rounding out the main floor are 2 additional bedrooms, an updated full bath with dual sinks, and the laundry. The finished basement has been updated to include a family room with wet bar and fireplace, bedroom with dual closets, an updated bath with gorgeous arched fully tiled shower, and access to the crawl space for easy maintenance of the mechanical systems. All new hardwood flooring, carpeting, interior & exterior paint, and modern lighting & fixtures throughout. 50-year roof, gutters, and downspouts in 2017. Other past upgrades include Pella windows & sliding doors, solar tubes, boiler, a/c, water heater, and water softener. The fully fenced east-facing backyard is the perfect place to relax on the partially covered patio. Front and back yard sprinkler systems make for easy lawn maintenance. There is plenty of room for all your cars and toys in the 638 sqft heated 2 car side-load garage, and RV parking pad. Experience all that Applewood has to offer! Rolling Hills Country Club, Applewood Golf Course, Gold’s Marketplace, Clear Creek Crossing, and more!
Zillow last checked: 8 hours ago
Listing updated: November 05, 2024 at 12:33pm
Listed by:
Terry Utzinger 303-888-9555 Terry@UtzingerGroup.com,
RE/MAX Alliance
Bought with:
Ashley Cooley, 100081908
RE/MAX Alliance
Source: REcolorado,MLS#: 5484118
Facts & features
Interior
Bedrooms & bathrooms
- Bedrooms: 4
- Bathrooms: 3
- Full bathrooms: 1
- 3/4 bathrooms: 2
- Main level bathrooms: 2
- Main level bedrooms: 3
Primary bedroom
- Level: Main
- Area: 180 Square Feet
- Dimensions: 12 x 15
Bedroom
- Level: Main
- Area: 130 Square Feet
- Dimensions: 10 x 13
Bedroom
- Level: Main
- Area: 110 Square Feet
- Dimensions: 10 x 11
Bedroom
- Level: Basement
- Area: 156 Square Feet
- Dimensions: 12 x 13
Primary bathroom
- Level: Main
- Area: 45 Square Feet
- Dimensions: 5 x 9
Bathroom
- Level: Main
- Area: 48 Square Feet
- Dimensions: 6 x 8
Bathroom
- Level: Basement
- Area: 40 Square Feet
- Dimensions: 5 x 8
Dining room
- Level: Main
- Area: 120 Square Feet
- Dimensions: 10 x 12
Family room
- Level: Basement
- Area: 429 Square Feet
- Dimensions: 13 x 33
Kitchen
- Level: Main
- Area: 288 Square Feet
- Dimensions: 12 x 24
Laundry
- Level: Main
- Area: 15 Square Feet
- Dimensions: 3 x 5
Living room
- Level: Main
- Area: 308 Square Feet
- Dimensions: 14 x 22
Heating
- Baseboard, Hot Water
Cooling
- Central Air
Appliances
- Included: Bar Fridge, Dishwasher, Range, Refrigerator, Water Softener
Features
- Built-in Features, Ceiling Fan(s), Eat-in Kitchen, Primary Suite, Quartz Counters, Wet Bar
- Flooring: Carpet, Tile, Wood
- Windows: Bay Window(s), Double Pane Windows
- Basement: Crawl Space,Finished,Partial
- Number of fireplaces: 1
- Fireplace features: Gas, Living Room
Interior area
- Total structure area: 2,784
- Total interior livable area: 2,784 sqft
- Finished area above ground: 1,819
- Finished area below ground: 965
Property
Parking
- Total spaces: 3
- Parking features: Heated Garage, Oversized
- Attached garage spaces: 2
- Details: RV Spaces: 1
Features
- Levels: One
- Stories: 1
- Patio & porch: Covered, Front Porch, Patio
- Exterior features: Private Yard
- Fencing: Full
Lot
- Size: 0.29 Acres
- Features: Corner Lot, Sprinklers In Front, Sprinklers In Rear
Details
- Parcel number: 049064
- Special conditions: Standard
Construction
Type & style
- Home type: SingleFamily
- Property subtype: Single Family Residence
Materials
- Brick
- Roof: Composition
Condition
- Updated/Remodeled
- Year built: 1958
Utilities & green energy
- Sewer: Public Sewer
- Water: Public
Community & neighborhood
Location
- Region: Wheat Ridge
- Subdivision: Rolling Hills
Other
Other facts
- Listing terms: Cash,Conventional,VA Loan
- Ownership: Individual
Price history
| Date | Event | Price |
|---|---|---|
| 11/5/2024 | Sold | $1,154,000+0.8%$415/sqft |
Source: | ||
| 10/11/2024 | Pending sale | $1,145,000$411/sqft |
Source: | ||
| 10/11/2024 | Listed for sale | $1,145,000+38.8%$411/sqft |
Source: | ||
| 5/30/2024 | Sold | $825,000+3.3%$296/sqft |
Source: Public Record Report a problem | ||
| 4/15/2024 | Pending sale | $799,000$287/sqft |
Source: | ||
Public tax history
| Year | Property taxes | Tax assessment |
|---|---|---|
| 2024 | $3,863 +16.1% | $47,294 |
| 2023 | $3,327 -1.5% | $47,294 +14.4% |
| 2022 | $3,377 +32.8% | $41,349 -2.8% |
Find assessor info on the county website
Neighborhood: 80033
Nearby schools
GreatSchools rating
- 7/10Prospect Valley Elementary SchoolGrades: K-5Distance: 0.3 mi
- 5/10Everitt Middle SchoolGrades: 6-8Distance: 0.8 mi
- 7/10Wheat Ridge High SchoolGrades: 9-12Distance: 0.7 mi
Schools provided by the listing agent
- Elementary: Prospect Valley
- Middle: Everitt
- High: Wheat Ridge
- District: Jefferson County R-1
Source: REcolorado. This data may not be complete. We recommend contacting the local school district to confirm school assignments for this home.
Get a cash offer in 3 minutes
Find out how much your home could sell for in as little as 3 minutes with a no-obligation cash offer.
Estimated market value$1,107,500
Get a cash offer in 3 minutes
Find out how much your home could sell for in as little as 3 minutes with a no-obligation cash offer.
Estimated market value
$1,107,500

