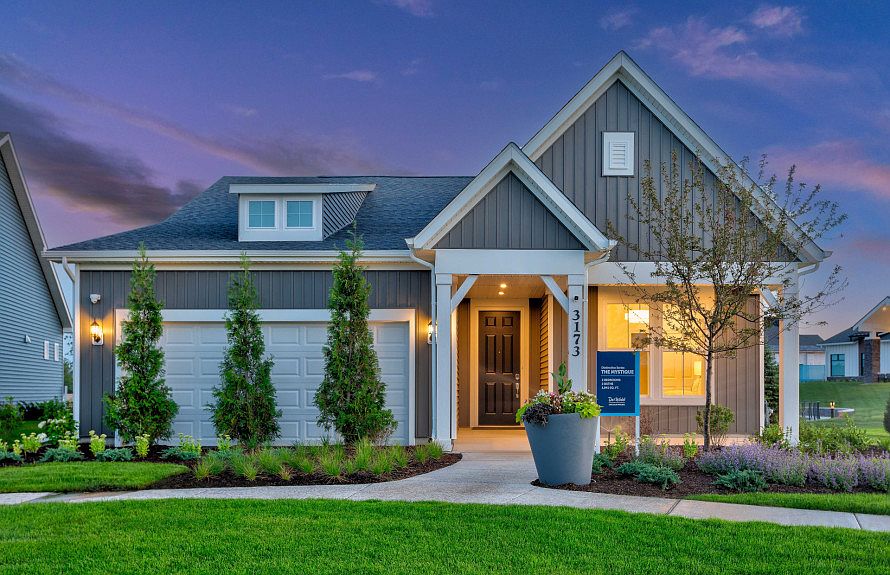Welcome to Lincoln Prairie, our newest 55+ community. It's all about the lifestyle. We did it first, we do it best! On site amenities include a 16,000 sq. ft. center boasting an indoor and outdoor pool, fitness center, social rooms, billiards and bocce ball and more! Plus, you can shop, dine, play and explore, all within minutes from your new home. We take care of your lawn and snow removal, so you have more time to enjoy life. Our stunning ranch homes all feature open concept living plus the privacy you want. The Distinctive Series present the Mystique, an entertainers dream ranch home that is already a best-selling plan! Lots of curb appeal too with the unique farm-style exterior with a covered front porch. This home comes with 9' first floor ceilings, enhanced vinyl plank flooring and luxury carpeting. You will love preparing meals in your gourmet kitchen with chiffon 42" cabinets, SS appliances and Quartz counters. You also have a large pantry and an oversize island. Take your morning coffee out on your covered porch. Your owner's bedroom is tucked away from the great room, so you have complete privacy, and your luxury bath has a double bowl quartz countertop, a large glass door shower with seat and tiled walls. There is a flex room that you can use as a den, office or 3rd bedroom - your choice! The two-car garage has a large storage area. Photos of similar model shown with some options not included at this price. Homesite 211. This home features a full-size unfinished basement with bath plumbing rough-in; extended garage and other upgrades.
Pending
$597,525
3250 Mirehaven Ct, Aurora, IL 60503
2beds
1,841sqft
Single Family Residence
Built in 2024
7,700 sqft lot
$-- Zestimate®
$325/sqft
$360/mo HOA
What's special
Gourmet kitchen finishesQuartz countertopsFront porch elevationOversized cul-de-sac homesiteSolid surface flooring
- 282 days
- on Zillow |
- 40 |
- 1 |
Zillow last checked: 7 hours ago
Listing updated: May 29, 2025 at 12:37pm
Listing courtesy of:
Nicholas Solano 630-427-5444,
Twin Vines Real Estate Svcs
Source: MRED as distributed by MLS GRID,MLS#: 12157315
Travel times
Schedule tour
Select your preferred tour type — either in-person or real-time video tour — then discuss available options with the builder representative you're connected with.
Select a date
Facts & features
Interior
Bedrooms & bathrooms
- Bedrooms: 2
- Bathrooms: 2
- Full bathrooms: 2
Rooms
- Room types: Eating Area, Den, Great Room
Primary bedroom
- Features: Flooring (Carpet), Bathroom (Full)
- Level: Main
- Area: 224 Square Feet
- Dimensions: 14X16
Bedroom 2
- Features: Flooring (Carpet)
- Level: Main
- Area: 132 Square Feet
- Dimensions: 11X12
Den
- Level: Main
- Area: 120 Square Feet
- Dimensions: 10X12
Eating area
- Level: Main
- Area: 110 Square Feet
- Dimensions: 10X11
Great room
- Level: Main
- Area: 247 Square Feet
- Dimensions: 13X19
Kitchen
- Features: Kitchen (Eating Area-Breakfast Bar, Eating Area-Table Space, Island, Pantry-Walk-in)
- Level: Main
- Area: 168 Square Feet
- Dimensions: 12X14
Laundry
- Level: Main
- Area: 64 Square Feet
- Dimensions: 8X8
Heating
- Natural Gas
Cooling
- Central Air
Appliances
- Included: Range, Microwave, Dishwasher, Disposal, Stainless Steel Appliance(s)
Features
- Basement: None
Interior area
- Total structure area: 0
- Total interior livable area: 1,841 sqft
Property
Parking
- Total spaces: 2
- Parking features: Asphalt, On Site, Garage Owned, Attached, Garage
- Attached garage spaces: 2
Accessibility
- Accessibility features: No Disability Access
Features
- Stories: 1
- Patio & porch: Porch
Lot
- Size: 7,700 sqft
Details
- Parcel number: 0701171010390000
- Special conditions: Home Warranty
Construction
Type & style
- Home type: SingleFamily
- Property subtype: Single Family Residence
Materials
- Vinyl Siding
- Foundation: Concrete Perimeter
Condition
- New Construction
- New construction: Yes
- Year built: 2024
Details
- Builder model: MYSTIQUE
- Builder name: Del Webb
- Warranty included: Yes
Utilities & green energy
- Sewer: Public Sewer
- Water: Public
Community & HOA
Community
- Subdivision: Lincoln Prairie by Del Webb
HOA
- Has HOA: Yes
- Services included: Clubhouse, Exercise Facilities, Pool, Lawn Care, Snow Removal
- HOA fee: $360 monthly
Location
- Region: Aurora
Financial & listing details
- Price per square foot: $325/sqft
- Date on market: 9/6/2024
- Ownership: Fee Simple
About the community
PoolTennisPondTrails+ 1 more
Start your next chapter at Lincoln Prairie by Del Webb. This vibrant 55+ community in Aurora offers world-class amenities including a 17,600 sq. ft. clubhouse with pools and sports courts. Enjoy our new, low-maintenance ranch homes coupled with the famous Del Webb lifestyle where no day is the same. Discover a new hobby, spend time with friends, or take a dip in the pool with your grandkids.
Source: Del Webb

