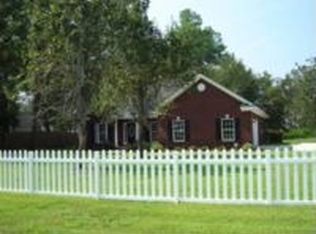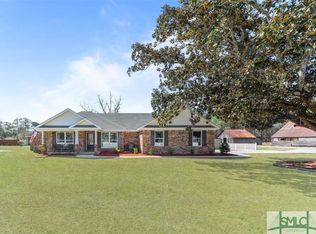Sold for $580,000 on 08/26/25
$580,000
3250 Midland Road, Guyton, GA 31312
5beds
3,392sqft
Single Family Residence
Built in 2025
0.5 Acres Lot
$570,600 Zestimate®
$171/sqft
$3,160 Estimated rent
Home value
$570,600
$508,000 - $645,000
$3,160/mo
Zestimate® history
Loading...
Owner options
Explore your selling options
What's special
Welcome to this stunning custom modern farmhouse! This new construction features 5 bedrooms, 3.5 baths, a designated office/den space. From the inviting extended front porch, step into the foyer that looks into an open family friendly floor plan that includes a great room with a delightful fireplace with a 11’ coffered ceiling and access to the covered rear porch through French doors. The spacious kitchen boasts a large island, Quartz countertops, stainless steel appliances, and a walk-in pantry w/cabinets and butcher block countertops. LVP flooring throughout the main floor and the master suite offers natural light, walk-in closet, and a bath with dual vanities, private toilet, and separate tub/shower. Upstairs, find 4 bedrooms (3 with walk-in closets), a Jack and Jill bath and an expansive loft. Additional features include laundry/mud room with a large backyard for a future pool. Listing Agent is related to seller.
Zillow last checked: 8 hours ago
Listing updated: August 27, 2025 at 06:41am
Listed by:
Eugenia Bolanos 912-656-3965,
Next Move Real Estate LLC
Bought with:
Eugenia Bolanos, 377281
Next Move Real Estate LLC
Source: Hive MLS,MLS#: SA322509 Originating MLS: Savannah Multi-List Corporation
Originating MLS: Savannah Multi-List Corporation
Facts & features
Interior
Bedrooms & bathrooms
- Bedrooms: 5
- Bathrooms: 4
- Full bathrooms: 3
- 1/2 bathrooms: 1
Heating
- Central, Electric
Cooling
- Central Air, Electric
Appliances
- Included: Electric Water Heater, Refrigerator
- Laundry: Washer Hookup, Dryer Hookup, Laundry Room
Features
- Ceiling Fan(s), Double Vanity, Entrance Foyer, Garden Tub/Roman Tub, High Ceilings, Main Level Primary, Primary Suite, Pull Down Attic Stairs, Recessed Lighting, Separate Shower
- Attic: Pull Down Stairs
- Number of fireplaces: 1
- Fireplace features: Electric, Great Room
Interior area
- Total interior livable area: 3,392 sqft
Property
Parking
- Parking features: Garage
- Has garage: Yes
Lot
- Size: 0.50 Acres
Details
- Parcel number: 0374E00000003000
- Zoning: R-1
Construction
Type & style
- Home type: SingleFamily
- Architectural style: Traditional
- Property subtype: Single Family Residence
Materials
- Brick, Concrete
Condition
- Year built: 2025
Utilities & green energy
- Sewer: Septic Tank
- Water: Public
- Utilities for property: Underground Utilities
Community & neighborhood
Location
- Region: Guyton
HOA & financial
HOA
- Has HOA: No
Other
Other facts
- Listing agreement: Exclusive Right To Sell
- Listing terms: Cash,Conventional,FHA,USDA Loan,VA Loan
- Ownership type: Builder
- Road surface type: Asphalt
Price history
| Date | Event | Price |
|---|---|---|
| 8/26/2025 | Sold | $580,000-1.8%$171/sqft |
Source: | ||
| 6/24/2025 | Price change | $590,900-3.1%$174/sqft |
Source: | ||
| 6/9/2025 | Price change | $609,900-0.8%$180/sqft |
Source: | ||
| 3/14/2025 | Price change | $614,900-0.8%$181/sqft |
Source: | ||
| 2/19/2025 | Price change | $619,900-3.1%$183/sqft |
Source: | ||
Public tax history
| Year | Property taxes | Tax assessment |
|---|---|---|
| 2024 | $772 +40.7% | $28,000 +34.6% |
| 2023 | $549 +3% | $20,800 +10.6% |
| 2022 | $533 +15.8% | $18,800 +17.5% |
Find assessor info on the county website
Neighborhood: 31312
Nearby schools
GreatSchools rating
- 8/10South Effingham Elementary SchoolGrades: PK-5Distance: 2.5 mi
- 7/10South Effingham Middle SchoolGrades: 6-8Distance: 2.6 mi
- 8/10South Effingham High SchoolGrades: 9-12Distance: 2.6 mi

Get pre-qualified for a loan
At Zillow Home Loans, we can pre-qualify you in as little as 5 minutes with no impact to your credit score.An equal housing lender. NMLS #10287.
Sell for more on Zillow
Get a free Zillow Showcase℠ listing and you could sell for .
$570,600
2% more+ $11,412
With Zillow Showcase(estimated)
$582,012
