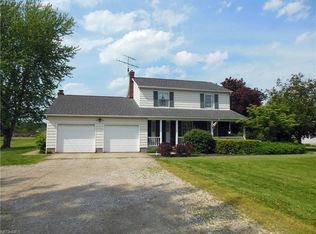Sold for $280,000 on 05/23/25
$280,000
3250 McMackin Rd, Madison, OH 44057
3beds
1,620sqft
Single Family Residence
Built in 2001
0.83 Acres Lot
$289,000 Zestimate®
$173/sqft
$2,009 Estimated rent
Home value
$289,000
$254,000 - $327,000
$2,009/mo
Zestimate® history
Loading...
Owner options
Explore your selling options
What's special
Charming and well-kept Colonial on a spacious lot! Features 3 bedrooms, including a roomy first-floor master suite, plus full baths on each level. Enjoy the sunroom year-round. Recent updates include Allure flooring, fresh paint, and a new HWT & well system (Feb 2024). Ample storage with a deep crawl space and an insulated 2-car garage. Fenced backyard for added privacy. All appliances stay!
Zillow last checked: 8 hours ago
Listing updated: May 23, 2025 at 08:17am
Listing Provided by:
Sue A Smith sueasmith24@gmail.com440-413-1359,
HomeSmart Real Estate Momentum LLC
Bought with:
Jacob D Sudnick, 2015003091
Berkshire Hathaway HomeServices Professional Realty
Nicholas J Slattery, 2016002711
Berkshire Hathaway HomeServices Professional Realty
Source: MLS Now,MLS#: 5110109 Originating MLS: Lake Geauga Area Association of REALTORS
Originating MLS: Lake Geauga Area Association of REALTORS
Facts & features
Interior
Bedrooms & bathrooms
- Bedrooms: 3
- Bathrooms: 2
- Full bathrooms: 2
- Main level bathrooms: 1
- Main level bedrooms: 1
Primary bedroom
- Description: Flooring: Laminate
- Level: First
- Dimensions: 16.00 x 12.00
Bedroom
- Description: Flooring: Carpet
- Level: Second
- Dimensions: 18.00 x 12.00
Bedroom
- Description: Flooring: Carpet
- Level: Second
- Dimensions: 14.00 x 12.00
Dining room
- Description: Flooring: Laminate
- Level: First
- Dimensions: 13.00 x 11.00
Kitchen
- Description: Flooring: Ceramic Tile
- Level: First
- Dimensions: 13.00 x 11.00
Laundry
- Description: Flooring: Laminate
- Level: First
- Dimensions: 15.00 x 6.00
Living room
- Description: Flooring: Laminate
- Level: First
- Dimensions: 16.00 x 16.00
Sunroom
- Level: First
- Dimensions: 12.00 x 12.00
Heating
- Forced Air, Gas
Cooling
- Central Air
Appliances
- Included: Dryer, Dishwasher, Range, Refrigerator, Washer
Features
- Basement: Crawl Space,None
- Has fireplace: No
Interior area
- Total structure area: 1,620
- Total interior livable area: 1,620 sqft
- Finished area above ground: 1,620
Property
Parking
- Total spaces: 2
- Parking features: Attached, Driveway, Garage, Garage Door Opener, Paved
- Attached garage spaces: 2
Features
- Levels: Two
- Stories: 2
- Patio & porch: Deck
- Fencing: Chain Link,Full
Lot
- Size: 0.83 Acres
- Dimensions: 100 x 362
Details
- Additional structures: Outbuilding, Storage
- Parcel number: 01A015A000110
Construction
Type & style
- Home type: SingleFamily
- Architectural style: Colonial
- Property subtype: Single Family Residence
Materials
- Vinyl Siding
- Roof: Asphalt,Fiberglass
Condition
- Year built: 2001
Utilities & green energy
- Sewer: Septic Tank
- Water: Well
Community & neighborhood
Location
- Region: Madison
- Subdivision: Madison Township 04
Other
Other facts
- Listing terms: Cash,Conventional,FHA,USDA Loan,VA Loan
Price history
| Date | Event | Price |
|---|---|---|
| 5/23/2025 | Sold | $280,000+0%$173/sqft |
Source: | ||
| 5/5/2025 | Contingent | $279,900$173/sqft |
Source: | ||
| 4/16/2025 | Listed for sale | $279,900$173/sqft |
Source: | ||
| 4/7/2025 | Contingent | $279,900$173/sqft |
Source: | ||
| 3/28/2025 | Listed for sale | $279,900+65.6%$173/sqft |
Source: | ||
Public tax history
| Year | Property taxes | Tax assessment |
|---|---|---|
| 2024 | $4,639 +7.5% | $94,270 +33.1% |
| 2023 | $4,315 -3.3% | $70,820 |
| 2022 | $4,462 +2.8% | $70,820 |
Find assessor info on the county website
Neighborhood: 44057
Nearby schools
GreatSchools rating
- 6/10Red Bird Elementary SchoolGrades: K-5Distance: 2.8 mi
- 6/10Madison Middle SchoolGrades: 6-8Distance: 1.3 mi
- 5/10Madison High SchoolGrades: 9-12Distance: 1.5 mi
Schools provided by the listing agent
- District: Madison LSD Lake- 4303
Source: MLS Now. This data may not be complete. We recommend contacting the local school district to confirm school assignments for this home.
Get a cash offer in 3 minutes
Find out how much your home could sell for in as little as 3 minutes with a no-obligation cash offer.
Estimated market value
$289,000
Get a cash offer in 3 minutes
Find out how much your home could sell for in as little as 3 minutes with a no-obligation cash offer.
Estimated market value
$289,000
