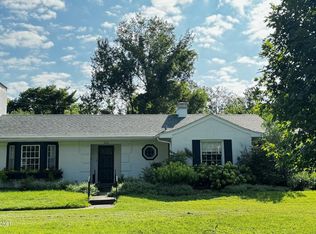This designer-owner home will inspire you! Close in July to enjoy the amazing outdoor spaces!! This gracious center hall colonial is absolutely loaded with style, fabulous finishes, and great details. There are solid white oak and pine hardwood floors and 9 3/4 foot ceilings throughout the first floor, including the kitchen. The formal dining and living room have crown molding. The living room has a working gas fireplace and french doors to a private and charming patio. The eat-in kitchen is complete with a stainless steel gas range and refrigerator, as well as a Kitchenaid dishwasher. Upstairs is a glorious master bedroom which runs the depth of the house with solid redwood oak floors and has 2 doors to a finished office or sleeping porch, which is heated and cooled. The bath is new york chic with original black and white hex tile and the original tub and shower, still in condition. Upstairs, all the closets are cedar. This is home has only had 3 owners.In the basement, there is 626 Sq. Ft. of GREAT finished space, which is currently used as an office. There is an abundance of storage shelving, a laundry area and a gardener's toilet. The front and backyard are lovely. The owner has removed old trees and added beautiful landscaping and tasteful perennials. The driveway has a great turnaround for ease coming and going. You'll love living in a lovely home, decorated by a well known, local designer.
This property is off market, which means it's not currently listed for sale or rent on Zillow. This may be different from what's available on other websites or public sources.

