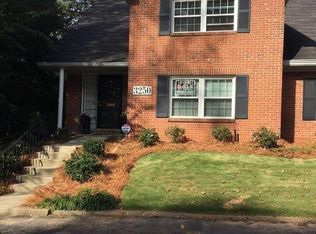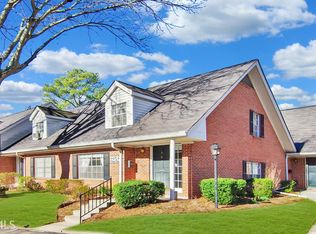Closed
$280,000
3250 Henderson Mill Rd APT B, Atlanta, GA 30341
3beds
2,093sqft
Townhouse, Residential
Built in 1965
-- sqft lot
$282,300 Zestimate®
$134/sqft
$2,197 Estimated rent
Home value
$282,300
$265,000 - $299,000
$2,197/mo
Zestimate® history
Loading...
Owner options
Explore your selling options
What's special
Location!....Lovely Chamblee Townhome. 3 Bed-3 Bath 3 Story. Gracious Open Foyer greets you as you enter this Spacious Open Townhome. Huge Size Living with natural Window Lighting for Entertainment. Sunny white upgraded kitchen with a recent remodel! New stainless appliances including Frig, new solid surface counter tops and Access to Private Patio down to the bottom floor. 3 Levels of Living, Main Level Bedroom and Bath. Master Bedroom Upstairs with 2 Walk-In closets, and Huge Walk-in Storage Room. Hardwoods/tile throughout. Bottom Floor Great Room, 3rd bedroom or office, Spacious Full Bathroom with Walk-in Shower and Sizable Laundry Room. Access to Private Patio/Garden Area through Huge Slider Glass Door. Condo Community Private Pool. Close to I-285 and 85 Access. Convenient to Mercer Univ, Emory Univ, and CDC. Close to Churches, Golf (Heritage Golf Links), Soccer Fields (Silverback Park and Henderson Soccer Fields). This adorable home is move-in ready! NEW TRANE HVAC 2016, NEW RHEEM HOTWATER HEATER 2017, NEW WINDOWS 2013, NEW MAYTAG WASHER/DRYER 2014, BOSH DISHWASHER & KENMORE OVEN/STORE & FRIG - THIS UNIT QUALIFIES FOR NO DOWN PAYMENT FHA LOAN!!
Zillow last checked: 8 hours ago
Listing updated: August 15, 2023 at 10:55pm
Listing Provided by:
Dana Gregory,
Dana Gregory Properties
Bought with:
Jin Ling Zheng, 424952
Atlanta Realty Global, LLC.
Source: FMLS GA,MLS#: 7244128
Facts & features
Interior
Bedrooms & bathrooms
- Bedrooms: 3
- Bathrooms: 3
- Full bathrooms: 3
- Main level bathrooms: 1
- Main level bedrooms: 1
Primary bedroom
- Features: In-Law Floorplan, Roommate Floor Plan, Split Bedroom Plan
- Level: In-Law Floorplan, Roommate Floor Plan, Split Bedroom Plan
Bedroom
- Features: In-Law Floorplan, Roommate Floor Plan, Split Bedroom Plan
Primary bathroom
- Features: Tub/Shower Combo
Dining room
- Features: Great Room, Open Concept
Kitchen
- Features: Cabinets White, Solid Surface Counters, View to Family Room
Heating
- Central, Heat Pump, Hot Water
Cooling
- Ceiling Fan(s), Central Air, Heat Pump
Appliances
- Included: Dishwasher, Dryer, Gas Water Heater, Microwave, Refrigerator, Washer
- Laundry: In Basement, Laundry Room
Features
- High Speed Internet, Walk-In Closet(s)
- Flooring: Ceramic Tile, Hardwood, Sustainable
- Windows: Double Pane Windows, Insulated Windows
- Basement: Daylight,Exterior Entry,Finished,Finished Bath,Interior Entry
- Has fireplace: No
- Fireplace features: None
- Common walls with other units/homes: 2+ Common Walls
Interior area
- Total structure area: 2,093
- Total interior livable area: 2,093 sqft
- Finished area above ground: 1,201
- Finished area below ground: 892
Property
Parking
- Total spaces: 2
- Parking features: Kitchen Level, Parking Pad
- Has uncovered spaces: Yes
Accessibility
- Accessibility features: None
Features
- Levels: Three Or More
- Patio & porch: Patio
- Exterior features: Courtyard, No Dock
- Pool features: None
- Spa features: None
- Fencing: Privacy
- Has view: Yes
- View description: Other
- Waterfront features: None
- Body of water: None
Lot
- Features: Level
Details
- Additional structures: None
- Parcel number: 18 285 10 002
- Other equipment: None
- Horse amenities: None
Construction
Type & style
- Home type: Townhouse
- Architectural style: Townhouse,Traditional
- Property subtype: Townhouse, Residential
- Attached to another structure: Yes
Materials
- Brick 4 Sides
- Foundation: Brick/Mortar
- Roof: Composition
Condition
- Resale
- New construction: No
- Year built: 1965
Utilities & green energy
- Electric: Other
- Sewer: Public Sewer
- Water: Public
- Utilities for property: Cable Available, Electricity Available, Natural Gas Available, Phone Available, Underground Utilities, Water Available
Green energy
- Energy efficient items: Windows
- Energy generation: None
Community & neighborhood
Security
- Security features: Security System Owned
Community
- Community features: Homeowners Assoc, Near Schools, Pool
Location
- Region: Atlanta
- Subdivision: Henderson Mill
HOA & financial
HOA
- Has HOA: Yes
- HOA fee: $4,680 annually
- Services included: Maintenance Structure, Maintenance Grounds, Pest Control, Reserve Fund, Termite, Trash, Water
Other
Other facts
- Ownership: Fee Simple
- Road surface type: Asphalt
Price history
| Date | Event | Price |
|---|---|---|
| 8/11/2023 | Sold | $280,000-5.1%$134/sqft |
Source: | ||
| 7/16/2023 | Pending sale | $294,900$141/sqft |
Source: | ||
| 7/10/2023 | Listed for sale | $294,900+76.3%$141/sqft |
Source: | ||
| 8/1/2006 | Sold | $167,300$80/sqft |
Source: Public Record | ||
Public tax history
| Year | Property taxes | Tax assessment |
|---|---|---|
| 2024 | -- | $107,280 +14.9% |
| 2023 | $2,067 -13.4% | $93,360 +14.7% |
| 2022 | $2,387 +13.5% | $81,400 +17.8% |
Find assessor info on the county website
Neighborhood: 30341
Nearby schools
GreatSchools rating
- 4/10Pleasantdale Elementary SchoolGrades: PK-5Distance: 1.1 mi
- 5/10Henderson Middle SchoolGrades: 6-8Distance: 0.9 mi
- 7/10Lakeside High SchoolGrades: 9-12Distance: 3.2 mi
Schools provided by the listing agent
- Elementary: Pleasantdale
- Middle: Henderson - Dekalb
- High: Lakeside - Dekalb
Source: FMLS GA. This data may not be complete. We recommend contacting the local school district to confirm school assignments for this home.
Get a cash offer in 3 minutes
Find out how much your home could sell for in as little as 3 minutes with a no-obligation cash offer.
Estimated market value
$282,300
Get a cash offer in 3 minutes
Find out how much your home could sell for in as little as 3 minutes with a no-obligation cash offer.
Estimated market value
$282,300

