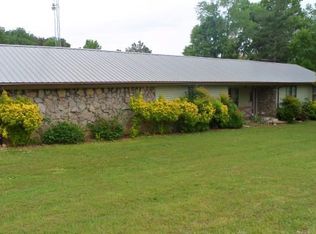Closed
$525,000
3250 Gimlet Rd, Lawrenceburg, TN 38464
4beds
3,360sqft
Single Family Residence, Residential
Built in 1977
8.1 Acres Lot
$583,800 Zestimate®
$156/sqft
$2,237 Estimated rent
Home value
$583,800
Estimated sales range
Not available
$2,237/mo
Zestimate® history
Loading...
Owner options
Explore your selling options
What's special
Perfect Mini Farm for HOMESTEADING! Excellent Schools. Beautiful TOTALLY RENOVATED Brick Home with Real Hardwood Floors and Tile throughout. Full Walk-Out Basement makes for unbelievable Storage /Family Gatherings / Gym...not to mention the 648 ft "Man/Woman Cave/Teen Rm...Custom Kitchen complete w/new gorgeous cabinets,top end appliances, FP/gas logs,New Windows (whole house). Outside we have new patio/gazebo,luscious landscaping, GARDEN, 40x60 Shop w/water/elec/loft for storage, 20x60 HORSE BARN W/STALLS , Rm for chickens, & 8+ Open Acres for family / livestock of your choice, with perimeter trees. House is on 85 ft fresh water well w / new pump and tank, but PUBLIC WATER AVAILABLE if desired. Spring on the property that could make beautiful stocked pond or lake, making the view even more spectacular! 2328 ft Heated and Cooled (3 could be 4 Bedroom), and so MANY more possibilities. Sr.Parents or College Child could move into basement w/little renovations. OWNER FINANCE MAY BE OPTION!
Zillow last checked: 8 hours ago
Listing updated: January 04, 2025 at 01:30pm
Listing Provided by:
LeAnne Jones 931-309-8673,
Jones & Young Real Estate
Bought with:
Jessica Stanfield, 315800
Tennessee Property Group
Source: RealTracs MLS as distributed by MLS GRID,MLS#: 2586716
Facts & features
Interior
Bedrooms & bathrooms
- Bedrooms: 4
- Bathrooms: 2
- Full bathrooms: 2
- Main level bedrooms: 3
Bedroom 1
- Features: Full Bath
- Level: Full Bath
- Area: 180 Square Feet
- Dimensions: 15x12
Bedroom 2
- Area: 196 Square Feet
- Dimensions: 14x14
Bedroom 3
- Area: 182 Square Feet
- Dimensions: 14x13
Bedroom 4
- Area: 648 Square Feet
- Dimensions: 18x36
Bonus room
- Features: Basement Level
- Level: Basement Level
- Area: 1000 Square Feet
- Dimensions: 20x50
Dining room
- Features: Combination
- Level: Combination
Kitchen
- Features: Pantry
- Level: Pantry
- Area: 360 Square Feet
- Dimensions: 24x15
Living room
- Area: 280 Square Feet
- Dimensions: 20x14
Heating
- Central
Cooling
- Central Air
Appliances
- Included: Dishwasher, Microwave, Refrigerator, Electric Oven, Gas Range
Features
- Pantry, Redecorated, Storage, Primary Bedroom Main Floor
- Flooring: Wood, Tile
- Basement: Combination
- Number of fireplaces: 1
- Fireplace features: Gas
Interior area
- Total structure area: 3,360
- Total interior livable area: 3,360 sqft
- Finished area above ground: 1,680
- Finished area below ground: 1,680
Property
Parking
- Total spaces: 3
- Parking features: Garage Door Opener, Basement
- Attached garage spaces: 1
- Uncovered spaces: 2
Features
- Levels: Two
- Stories: 1
- Patio & porch: Patio, Covered, Porch
- Fencing: Partial
Lot
- Size: 8.10 Acres
- Features: Sloped
Details
- Parcel number: 077 05501 000
- Special conditions: Standard
Construction
Type & style
- Home type: SingleFamily
- Architectural style: Ranch
- Property subtype: Single Family Residence, Residential
Materials
- Brick
- Roof: Shingle
Condition
- New construction: No
- Year built: 1977
Utilities & green energy
- Sewer: Septic Tank
- Water: Well
Community & neighborhood
Location
- Region: Lawrenceburg
Price history
| Date | Event | Price |
|---|---|---|
| 1/4/2025 | Sold | $525,000-4.5%$156/sqft |
Source: | ||
| 8/22/2024 | Contingent | $550,000$164/sqft |
Source: | ||
| 6/5/2024 | Listed for sale | $550,000$164/sqft |
Source: | ||
| 5/27/2024 | Contingent | $550,000$164/sqft |
Source: | ||
| 4/20/2024 | Price change | $550,000-3.5%$164/sqft |
Source: | ||
Public tax history
| Year | Property taxes | Tax assessment |
|---|---|---|
| 2024 | $1,187 | $59,050 |
| 2023 | $1,187 | $59,050 |
| 2022 | $1,187 -8.6% | $59,050 +34.6% |
Find assessor info on the county website
Neighborhood: 38464
Nearby schools
GreatSchools rating
- 6/10New Prospect Elementary SchoolGrades: PK-8Distance: 2 mi
- 5/10Lawrence Co High SchoolGrades: 9-12Distance: 2.5 mi
- 2/10Ingram Sowell Elementary SchoolGrades: PK-5Distance: 2.6 mi
Schools provided by the listing agent
- Elementary: New Prospect Elementary
- Middle: New Prospect Elementary
- High: Lawrence Co High School
Source: RealTracs MLS as distributed by MLS GRID. This data may not be complete. We recommend contacting the local school district to confirm school assignments for this home.

Get pre-qualified for a loan
At Zillow Home Loans, we can pre-qualify you in as little as 5 minutes with no impact to your credit score.An equal housing lender. NMLS #10287.
