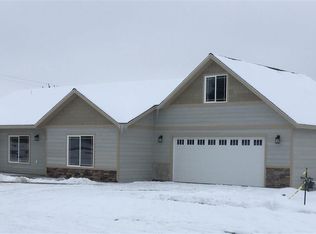Newer and bright ONE LEVEL LIVING with bonus room over the garage. Functional open concept floor plan. Kitchen features island, pantry, and charcoal stainless appliances. Master suite is complete with barn door window shutters, en-suite with comfort height counters, dual sinks, tile shower, & walk in closet. Spacious and bright bedrooms. Main floor laundry off garage with extra space & shelving. Gravel parking area next to the nice sized 2 car garage. Located in newer Lewiston Orchards neighborhood.
This property is off market, which means it's not currently listed for sale or rent on Zillow. This may be different from what's available on other websites or public sources.

