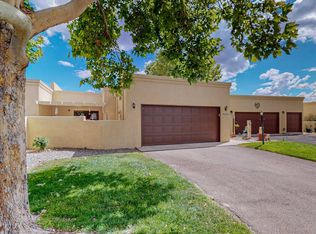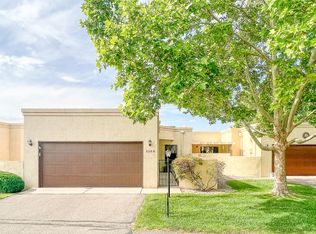Your buyers are going to want to see this gem before it's gone! Located conveniently off of Southern and Country Club in an Adult Community. This custom built home is unique to the area. Master Bedroom has attached patio, second bedroom with attached patio, 3rd room for your home office, enclosed finished sunroom, 280ft covered patio with mountain views, numerous skylights allowing plenty of light into the home. The kitchen is updated with newer Frigidaire SS appliance ensemble. Newer high efficiency Master Cool Evaporative Cooler. Ceramic tile in all traffic areas. Large two car garage with ample storage and a third bay for golf cart, bicycles, or additional storage. A must see to appreciate all the extras!!
This property is off market, which means it's not currently listed for sale or rent on Zillow. This may be different from what's available on other websites or public sources.


