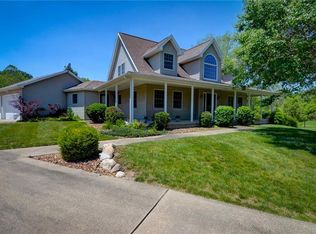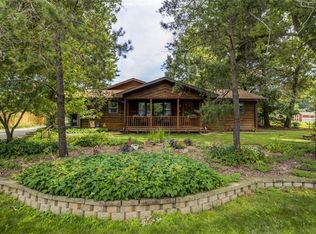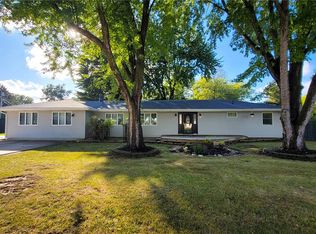Gorgeous, immaculate ranch on a quiet cul-de-sac in Mt. Zion School District. Beautifully updated, this home features 5 bedrooms and 4 baths. Three bedrooms on the main level including the master and two more bedrooms in the lower level. The spacious living areas, wet bar, and storage galore makes your every day living and entertaining needs a breeze. Cozy up to the two fireplaces in this house with fall just around the corner. Enjoy the large lot while relaxing on the back patio. Not only does this home have an oversized two car attached garage, but also a 1.5 car detached garage which could be used as a "man cave" or "she shed". The possibilities are endless. This is a must-see home! Call today to schedule your private showing!
This property is off market, which means it's not currently listed for sale or rent on Zillow. This may be different from what's available on other websites or public sources.


