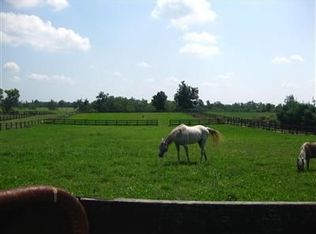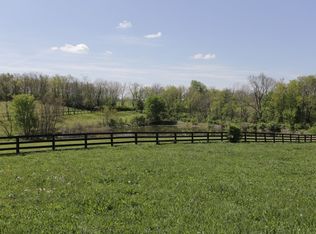Sold for $1,645,000 on 06/14/24
$1,645,000
3250 Delong Rd, Lexington, KY 40515
6beds
5,903sqft
Single Family Residence
Built in 1969
13 Acres Lot
$-- Zestimate®
$279/sqft
$4,482 Estimated rent
Home value
Not available
Estimated sales range
Not available
$4,482/mo
Zestimate® history
Loading...
Owner options
Explore your selling options
What's special
On Lexington's most prestigious road, nestled between the esteemed horse farms of Juddmonte & Overbrook, lies FairyHouse Hall, a gentleman's farm spanning 13 acres. Upon arrival, a long drive & drooping cherry tree open to a romantic French gravel courtyard, complete with a covered front porch & pergola sitting area. Once inside, experience the enchanting living spaces adorned with French doors that open to panoramic views of horse country. The home boasts a distinguished dining room, a gracious living room with a cozy fireplace, and a spacious chef's kitchen ready to entertain with dining space for ten surrounded by windows. Then venture to find the first-floor bedroom with a bath en suite, a poker room with a Murphy bed, a butler's kitchen, and a versatile party room/workroom lined in shiplap. Upstairs, the exquisite primary suite offers a covered porch with unparalleled vistas, while three additional bedrooms with en suite bathrooms ensure utmost comfort & privacy. Finally, a third-story bedroom with dormers provides a perfect cozy getaway. Originally built in 1969 and reimagined since, FairyHouse Hall epitomizes the elegance & pastoral beauty of Kentucky's Bluegrass region.
Zillow last checked: 8 hours ago
Listing updated: August 28, 2025 at 11:08pm
Listed by:
Whitney W Durham 859-268-0099,
Bluegrass Sotheby's International Realty
Bought with:
Amber E Siegelman, 244430
Bluegrass Sotheby's International Realty
Source: Imagine MLS,MLS#: 24006678
Facts & features
Interior
Bedrooms & bathrooms
- Bedrooms: 6
- Bathrooms: 7
- Full bathrooms: 6
- 1/2 bathrooms: 1
Primary bedroom
- Level: Second
Bedroom 1
- Level: First
Bedroom 2
- Level: Second
Bedroom 3
- Level: Second
Bedroom 4
- Level: Second
Bedroom 5
- Level: Third
Bathroom 1
- Description: Full Bath
- Level: First
Bathroom 2
- Description: Full Bath
- Level: First
Bathroom 3
- Description: Full Bath
- Level: Second
Bathroom 4
- Description: Full Bath
- Level: Second
Bathroom 5
- Description: Half Bath
- Level: First
Den
- Description: Could be 7th bed, Murphy bed or poker room
- Level: First
Dining room
- Level: First
Dining room
- Level: First
Foyer
- Description: Two-story
- Level: First
Foyer
- Description: Two-story
- Level: First
Kitchen
- Description: Catering kitchen with sink, refrigerator and dw
- Level: First
Living room
- Level: First
Living room
- Level: First
Heating
- Heat Pump, Zoned
Cooling
- Electric, Zoned
Appliances
- Included: Disposal, Double Oven, Dishwasher, Refrigerator, Cooktop
- Laundry: Electric Dryer Hookup, Washer Hookup
Features
- Breakfast Bar, Entrance Foyer, Eat-in Kitchen, Wet Bar, Walk-In Closet(s), Ceiling Fan(s)
- Flooring: Carpet, Hardwood, Tile
- Basement: Crawl Space,Partial,Sump Pump
- Has fireplace: Yes
- Fireplace features: Living Room
Interior area
- Total structure area: 5,903
- Total interior livable area: 5,903 sqft
- Finished area above ground: 5,903
- Finished area below ground: 0
Property
Parking
- Parking features: Driveway
- Has uncovered spaces: Yes
Features
- Levels: Three Or More
- Patio & porch: Deck, Patio
- Fencing: Wood
- Has view: Yes
- View description: Rural, Trees/Woods, Farm
Lot
- Size: 13 Acres
- Features: Wooded
Details
- Parcel number: 26088250
- Horses can be raised: Yes
Construction
Type & style
- Home type: SingleFamily
- Property subtype: Single Family Residence
Materials
- Brick Veneer, Other
- Foundation: Block
- Roof: Dimensional Style
Condition
- New construction: No
- Year built: 1969
Utilities & green energy
- Sewer: Septic Tank
- Water: Public
- Utilities for property: Electricity Connected, Water Connected, Propane Connected
Community & neighborhood
Location
- Region: Lexington
- Subdivision: Rural
Price history
| Date | Event | Price |
|---|---|---|
| 6/14/2024 | Sold | $1,645,000-2.9%$279/sqft |
Source: | ||
| 4/25/2024 | Contingent | $1,695,000$287/sqft |
Source: | ||
| 4/10/2024 | Listed for sale | $1,695,000-15%$287/sqft |
Source: | ||
| 12/21/2022 | Listing removed | -- |
Source: | ||
| 11/15/2022 | Listed for sale | $1,995,000$338/sqft |
Source: | ||
Public tax history
| Year | Property taxes | Tax assessment |
|---|---|---|
| 2022 | $5,623 | $760,000 |
| 2021 | $5,623 | $760,000 |
| 2020 | $5,623 | $760,000 |
Find assessor info on the county website
Neighborhood: 40515
Nearby schools
GreatSchools rating
- 6/10Squires Elementary SchoolGrades: PK-5Distance: 2.8 mi
- 9/10Edythe Jones Hayes Middle SchoolGrades: 6-8Distance: 4.3 mi
- 8/10Henry Clay High SchoolGrades: 9-12Distance: 6 mi
Schools provided by the listing agent
- Elementary: Squires
- Middle: Edythe J. Hayes
- High: Henry Clay
Source: Imagine MLS. This data may not be complete. We recommend contacting the local school district to confirm school assignments for this home.

Get pre-qualified for a loan
At Zillow Home Loans, we can pre-qualify you in as little as 5 minutes with no impact to your credit score.An equal housing lender. NMLS #10287.

