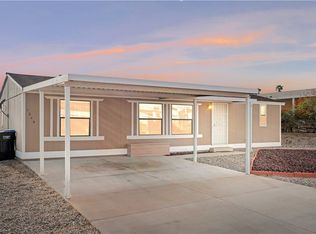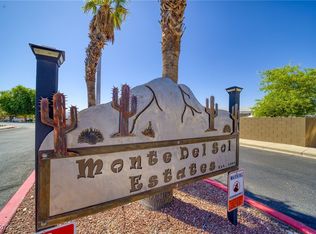Closed
$254,900
3250 Del Monte St, Laughlin, NV 89029
3beds
1,352sqft
Manufactured Home, Single Family Residence
Built in 1986
5,662.8 Square Feet Lot
$250,400 Zestimate®
$189/sqft
$1,754 Estimated rent
Home value
$250,400
$235,000 - $265,000
$1,754/mo
Zestimate® history
Loading...
Owner options
Explore your selling options
What's special
What a property!!! This one has its own private Pool! Mountain & City Views that are panoramic! This is as clean and immaculate as they come. It is like new! Ready to move into! The home has been well maintained, and upgraded. just beautiful! Open, split floor plan, with 1352 sqft of living area! 3 bedrooms, 2 baths, security system with cameras & monitors, laminated wood flooring and ceiling fans throughout. Kitchen with new cabinets, stainless steel appliances, R/O water, solid counter tops and breakfast bar. Fully fenced, carport on each side, water softener,10x10 shed with power and "view perch", heated pool with lights and cover. This is the best that Laughlin has to offer!
Zillow last checked: 8 hours ago
Listing updated: July 26, 2024 at 02:42pm
Listed by:
Kevin Barbarita B.0021850 702-298-3805,
Barbarita Realty Consultants
Bought with:
Kobe Barbarita, S.0195198
Barbarita Realty Consultants
Source: LVR,MLS#: 2496110 Originating MLS: Greater Las Vegas Association of Realtors Inc
Originating MLS: Greater Las Vegas Association of Realtors Inc
Facts & features
Interior
Bedrooms & bathrooms
- Bedrooms: 3
- Bathrooms: 2
- Full bathrooms: 2
Primary bedroom
- Description: Closet
- Dimensions: 11x11
Bedroom 2
- Description: Closet
- Dimensions: 9x10
Bedroom 3
- Description: Closet
- Dimensions: 9x10
Kitchen
- Description: Breakfast Bar/Counter
Heating
- Central, Electric
Cooling
- Central Air, Electric
Appliances
- Included: Convection Oven, Dryer, Dishwasher, Disposal, Gas Range, Microwave, Refrigerator, Washer
- Laundry: Electric Dryer Hookup, Gas Dryer Hookup, Main Level, Laundry Room
Features
- Bedroom on Main Level, Ceiling Fan(s), Primary Downstairs, Window Treatments
- Flooring: Laminate
- Windows: Blinds, Double Pane Windows
- Has fireplace: No
Interior area
- Total structure area: 1,352
- Total interior livable area: 1,352 sqft
Property
Parking
- Total spaces: 1
- Parking features: Attached Carport
- Carport spaces: 1
Features
- Stories: 1
- Patio & porch: Covered, Patio
- Exterior features: Patio, Private Yard
- Has private pool: Yes
- Pool features: Fenced, Heated, Community
- Fencing: Block,Chain Link,Full
- Has view: Yes
- View description: City, Mountain(s)
Lot
- Size: 5,662 sqft
- Features: Landscaped, Rocks, < 1/4 Acre
Details
- Parcel number: 26428513032
- Zoning description: Multi-Family,Single Family
- Horse amenities: None
Construction
Type & style
- Home type: MobileManufactured
- Architectural style: One Story
- Property subtype: Manufactured Home, Single Family Residence
Materials
- Drywall
- Roof: Composition,Shingle
Condition
- Good Condition,Resale
- Year built: 1986
Utilities & green energy
- Electric: Photovoltaics None
- Sewer: Public Sewer
- Water: Public
- Utilities for property: Cable Available
Green energy
- Energy efficient items: Windows
Community & neighborhood
Community
- Community features: Pool
Location
- Region: Laughlin
- Subdivision: Monte Del Sol
HOA & financial
HOA
- Has HOA: Yes
- Amenities included: Dog Park, Pool, RV Parking, Spa/Hot Tub
- Services included: Association Management
- Association name: The Management Trust
- Association phone: 702-835-6904
- Second HOA fee: $75 monthly
Other
Other facts
- Listing agreement: Exclusive Right To Sell
- Listing terms: Cash,Conventional,VA Loan
- Road surface type: Paved
Price history
| Date | Event | Price |
|---|---|---|
| 6/9/2023 | Sold | $254,900$189/sqft |
Source: | ||
| 5/19/2023 | Pending sale | $254,900$189/sqft |
Source: | ||
| 5/17/2023 | Listed for sale | $254,900-1.2%$189/sqft |
Source: | ||
| 4/27/2022 | Sold | $258,000-0.7%$191/sqft |
Source: | ||
| 4/11/2022 | Pending sale | $259,900$192/sqft |
Source: | ||
Public tax history
| Year | Property taxes | Tax assessment |
|---|---|---|
| 2025 | $922 +3% | $38,936 -3.8% |
| 2024 | $895 +3% | $40,490 +17.9% |
| 2023 | $869 +8% | $34,343 +8.8% |
Find assessor info on the county website
Neighborhood: 89029
Nearby schools
GreatSchools rating
- 4/10William G Bennett Elementary SchoolGrades: PK-5Distance: 0.7 mi
- 6/10Laughlin Jr/Sr High SchoolGrades: 6-12Distance: 1.8 mi
Schools provided by the listing agent
- Elementary: Bennett, William G.,Bennett, William G.
- Middle: Laughlin
- High: Laughlin
Source: LVR. This data may not be complete. We recommend contacting the local school district to confirm school assignments for this home.

