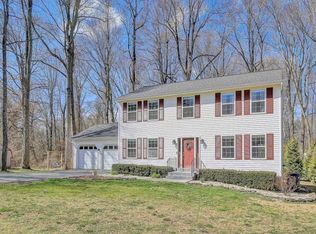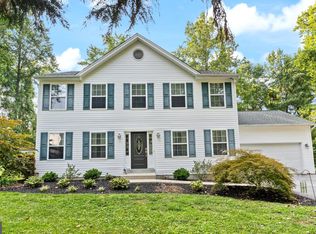Sold for $599,900 on 05/30/24
$599,900
3250 Christines Way, Huntingtown, MD 20639
4beds
3,053sqft
Single Family Residence
Built in 1993
1 Acres Lot
$632,200 Zestimate®
$196/sqft
$3,413 Estimated rent
Home value
$632,200
$582,000 - $689,000
$3,413/mo
Zestimate® history
Loading...
Owner options
Explore your selling options
What's special
Discover the allure of 3250 Christines Way, a beautifully updated home in the sought-after enclave of Rosemont, nestled in the heart of Huntingtown! The 2020 renovations have breathed new life into the property, highlighted by a gourmet kitchen with dark walnut 36" cabinetry, sleek granite countertops, and premium stainless steel appliances. The luxury vinyl flooring throughout the main level sets the stage for modern living, complementing the elegant ambiance of the white-washed brick fireplace that is sure to be the focal point of cozy evenings. Spread over 3,053 sq ft, this residence features three upper level bedrooms, renovated primary bath, & hall bath The home's versatility is further showcased by the upper-level laundry room, which can be transformed back into a bedroom. The lower level unveils a fully-equipped apartment complete with its own kitchen, bath, living room, and bedroom, offering versatile space for guests or potential rental income. The 2 car garage has been converted to a work out room and storage area! Outdoors, relish the tranquility of your deck and patio, ideal for al fresco dining or simply enjoying the peaceful surroundings. Situated directly across from the community's tennis court and within the prestigious Huntingtown School District, this home is a harmonious blend of comfort, style, and convenience.
Zillow last checked: 10 hours ago
Listing updated: May 30, 2024 at 05:01pm
Listed by:
Karen J Towne 410-610-8918,
Home Towne Real Estate,
Listing Team: The Towne Mahaffee Team
Bought with:
Tom Walsh JR., 5001553
RE/MAX One
Source: Bright MLS,MLS#: MDCA2015220
Facts & features
Interior
Bedrooms & bathrooms
- Bedrooms: 4
- Bathrooms: 4
- Full bathrooms: 3
- 1/2 bathrooms: 1
- Main level bathrooms: 1
Basement
- Area: 912
Heating
- Heat Pump, Electric
Cooling
- Central Air, Electric
Appliances
- Included: Dishwasher, Dryer, Exhaust Fan, Microwave, Oven/Range - Electric, Refrigerator, Stainless Steel Appliance(s), Washer, Water Heater, Extra Refrigerator/Freezer, Built-In Range, Electric Water Heater
- Laundry: Upper Level, Laundry Room
Features
- Ceiling Fan(s), Pantry, Primary Bath(s), Upgraded Countertops
- Flooring: Luxury Vinyl
- Basement: Walk-Out Access,Finished,Full,Windows
- Number of fireplaces: 1
Interior area
- Total structure area: 3,190
- Total interior livable area: 3,053 sqft
- Finished area above ground: 2,278
- Finished area below ground: 775
Property
Parking
- Total spaces: 4
- Parking features: Driveway
- Uncovered spaces: 4
Accessibility
- Accessibility features: 2+ Access Exits
Features
- Levels: Three
- Stories: 3
- Patio & porch: Deck, Patio
- Pool features: None
Lot
- Size: 1 Acres
Details
- Additional structures: Above Grade, Below Grade
- Parcel number: 0502072513
- Zoning: A
- Special conditions: Standard
Construction
Type & style
- Home type: SingleFamily
- Architectural style: Colonial
- Property subtype: Single Family Residence
Materials
- Vinyl Siding
- Foundation: Concrete Perimeter
- Roof: Asphalt
Condition
- Excellent,Very Good
- New construction: No
- Year built: 1993
- Major remodel year: 2020
Utilities & green energy
- Sewer: Private Septic Tank
- Water: Well
- Utilities for property: Cable Connected
Community & neighborhood
Location
- Region: Huntingtown
- Subdivision: Rosemont
HOA & financial
HOA
- Has HOA: Yes
- HOA fee: $200 annually
- Amenities included: Tennis Court(s)
- Association name: ROSEMONT
Other
Other facts
- Listing agreement: Exclusive Right To Sell
- Listing terms: Cash,Conventional,FHA,VA Loan
- Ownership: Fee Simple
Price history
| Date | Event | Price |
|---|---|---|
| 5/30/2024 | Sold | $599,900$196/sqft |
Source: | ||
| 5/9/2024 | Pending sale | $599,900$196/sqft |
Source: | ||
| 4/15/2024 | Contingent | $599,900$196/sqft |
Source: | ||
| 4/10/2024 | Listed for sale | $599,900+106.9%$196/sqft |
Source: | ||
| 3/5/2020 | Sold | $290,000$95/sqft |
Source: Public Record | ||
Public tax history
| Year | Property taxes | Tax assessment |
|---|---|---|
| 2025 | $4,953 +7.2% | $459,000 +7.2% |
| 2024 | $4,619 +7.9% | $428,100 +3.9% |
| 2023 | $4,280 +4.1% | $411,900 -3.8% |
Find assessor info on the county website
Neighborhood: 20639
Nearby schools
GreatSchools rating
- 8/10Huntingtown Elementary SchoolGrades: PK-5Distance: 1.4 mi
- 7/10Plum Point Middle SchoolGrades: 6-8Distance: 1.7 mi
- 8/10Huntingtown High SchoolGrades: 9-12Distance: 1 mi
Schools provided by the listing agent
- Elementary: Huntingtown
- Middle: Plum Point
- High: Huntingtown
- District: Calvert County Public Schools
Source: Bright MLS. This data may not be complete. We recommend contacting the local school district to confirm school assignments for this home.

Get pre-qualified for a loan
At Zillow Home Loans, we can pre-qualify you in as little as 5 minutes with no impact to your credit score.An equal housing lender. NMLS #10287.
Sell for more on Zillow
Get a free Zillow Showcase℠ listing and you could sell for .
$632,200
2% more+ $12,644
With Zillow Showcase(estimated)
$644,844
