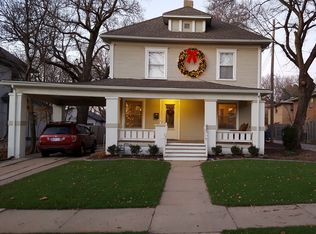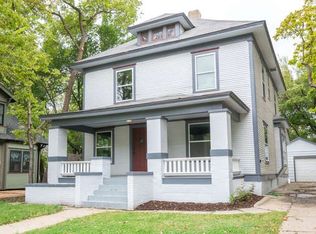COLLEGE HILL CHARMER! WELCOMING COVERED FRONT OVERLOOKS TREE LINED STREET. INSIDE YOU'RE GREETED BY AN ELEGANT SITTING ROOM THAT FLOWS INTO LIVING ROOM WITH HIGH CEILINGS, ORIGINAL WOOD FLOORS, AND POCKET DOORS FOR PRIVACY. FORMAL DINING BOASTS BUILT IN HUTCH AND WINDOW SEAT. BRIGHT AND AIRY KITCHEN HAS BEEN FULLY REMODELED WITH WHITE CABINETRY, GRANITE COUNTER TOPS, AND STAINLESS STEEL APPLIANCES. SEPARATE LAUNDRY AND FULL REMODELED BATHROOM FINISH UP THE MAIN FLOOR. MASTER FEATURES HIS AND HER CLOSETS. UPSTAIRS YOU'LL ALSO FIND 3 ADDITIONAL BEDROOMS, AND ONE BATHROOM. BACKYARD IS PARTIALLY FENCED WITH ZIPLINE FOR THE KIDS. CARPORT AND TWO CAR DETACHED GARAGE WITHOUT A SHARED DRIVEWAY! WALKING DISTANCE TO CLIFTON SQUARE, COLLEGE HILL ELEMENTARY, AND SEVERAL OTHER DINING AND SHOPPING DESTINATIONS!
This property is off market, which means it's not currently listed for sale or rent on Zillow. This may be different from what's available on other websites or public sources.


