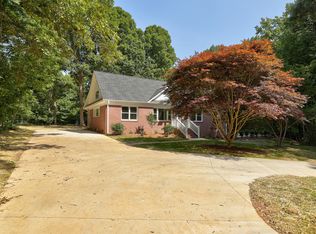Sold for $455,000
Street View
$455,000
3250 Celanese Rd, Rock Hill, SC 29732
3beds
2,050sqft
SingleFamily
Built in 1973
1.27 Acres Lot
$455,200 Zestimate®
$222/sqft
$2,279 Estimated rent
Home value
$455,200
$432,000 - $478,000
$2,279/mo
Zestimate® history
Loading...
Owner options
Explore your selling options
What's special
3250 Celanese Rd, Rock Hill, SC 29732 is a single family home that contains 2,050 sq ft and was built in 1973. It contains 3 bedrooms and 2 bathrooms. This home last sold for $455,000 in November 2025.
The Zestimate for this house is $455,200. The Rent Zestimate for this home is $2,279/mo.
Facts & features
Interior
Bedrooms & bathrooms
- Bedrooms: 3
- Bathrooms: 2
- Full bathrooms: 2
Heating
- Heat pump, Electric
Cooling
- Central
Appliances
- Included: Dishwasher, Garbage disposal, Microwave, Range / Oven
Features
- Flooring: Tile, Hardwood
- Has fireplace: Yes
Interior area
- Total interior livable area: 2,050 sqft
Property
Parking
- Total spaces: 2
- Parking features: Carport
Features
- Exterior features: Brick
Lot
- Size: 1.27 Acres
Details
- Parcel number: 5920101001
Construction
Type & style
- Home type: SingleFamily
Materials
- brick
- Roof: Asphalt
Condition
- Year built: 1973
Community & neighborhood
Location
- Region: Rock Hill
Other
Other facts
- Features: Sewer/Septic, General/Ceiling Fan(s), General/Smoke Detector, Water/City Water, Exterior/Storage Shed, Age/41-50 Years Old, Kitchen Features/Center Island, Lot Size/1-2 Acres, Fireplace Description/Wood Burning Stove
Price history
| Date | Event | Price |
|---|---|---|
| 11/13/2025 | Sold | $455,000-1.1%$222/sqft |
Source: Public Record Report a problem | ||
| 9/10/2025 | Price change | $460,000-2.1%$224/sqft |
Source: | ||
| 7/29/2025 | Price change | $470,000-1.2%$229/sqft |
Source: | ||
| 7/8/2025 | Listed for sale | $475,500$232/sqft |
Source: | ||
| 6/13/2025 | Pending sale | $475,500$232/sqft |
Source: | ||
Public tax history
| Year | Property taxes | Tax assessment |
|---|---|---|
| 2025 | -- | $23,520 +50.5% |
| 2024 | $2,189 -2.5% | $15,626 -33.3% |
| 2023 | $2,245 +68.4% | $23,439 +153.4% |
Find assessor info on the county website
Neighborhood: 29732
Nearby schools
GreatSchools rating
- 7/10Ebinport Elementary SchoolGrades: PK-5Distance: 1 mi
- 5/10Dutchman Creek Middle SchoolGrades: 6-8Distance: 2.6 mi
- 6/10Northwestern High SchoolGrades: 9-12Distance: 2.8 mi
Schools provided by the listing agent
- Elementary: Ebinport
- Middle: Dutchman Creek
- High: Northwestern
Source: The MLS. This data may not be complete. We recommend contacting the local school district to confirm school assignments for this home.
Get a cash offer in 3 minutes
Find out how much your home could sell for in as little as 3 minutes with a no-obligation cash offer.
Estimated market value
$455,200
