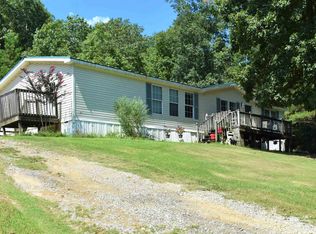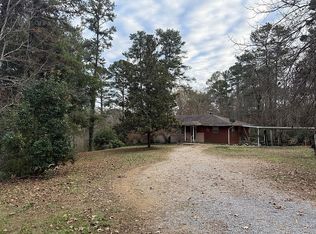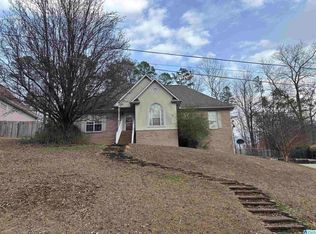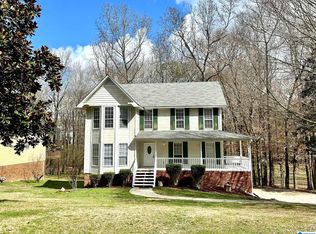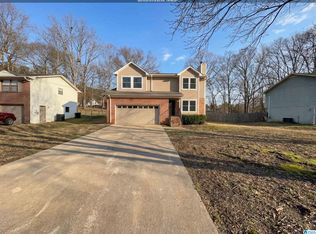Private 3.6-acre retreat with everything you’ve been looking for! This move-in ready home features an open-concept living, kitchen, and dining area perfect for entertaining. The kitchen boasts a dream walk-in pantry, butcher block island, and beautiful hardwood floors. Enjoy peaceful mornings on the open front porch overlooking a mix of wooded privacy and large open yard space. Outside you’ll find a barn, two additional storage buildings, and a powered spot ideal for camper or large truck parking. Located in the sought-after Mortimer Jordan School District — space, privacy, and functionality all in one!
Contingent
$229,900
3250 Berrywood Rd, Pinson, AL 35126
3beds
1,600sqft
Est.:
Single Family Residence
Built in 1988
3.67 Acres Lot
$230,500 Zestimate®
$144/sqft
$-- HOA
What's special
Move-in ready homeButcher block islandOpen front porchDream walk-in pantryBeautiful hardwood floorsTwo additional storage buildings
- 17 days |
- 447 |
- 21 |
Zillow last checked: 8 hours ago
Listing updated: 14 hours ago
Listed by:
Michelle Greene 205-901-3352,
EXIT Coosa River Realty LLC
Source: GALMLS,MLS#: 21443325
Facts & features
Interior
Bedrooms & bathrooms
- Bedrooms: 3
- Bathrooms: 2
- Full bathrooms: 2
Rooms
- Room types: Bedroom, Dining Room, Bathroom, Kitchen, Master Bathroom, Master Bedroom
Primary bedroom
- Level: First
Bedroom 1
- Level: First
Bedroom 2
- Level: First
Primary bathroom
- Level: First
Bathroom 1
- Level: First
Dining room
- Level: First
Kitchen
- Features: Butcher Block, Laminate Counters, Kitchen Island, Pantry
- Level: First
Living room
- Level: First
Basement
- Area: 0
Heating
- Electric
Cooling
- Central Air
Appliances
- Included: Dishwasher, Microwave, Refrigerator, Stove-Gas, Warming Drawer, Electric Water Heater
- Laundry: Electric Dryer Hookup, Washer Hookup, Main Level, Laundry Room, Laundry (ROOM), Yes
Features
- Recessed Lighting, Crown Molding, Separate Shower, Tub/Shower Combo, Walk-In Closet(s)
- Flooring: Carpet, Hardwood, Tile
- Basement: Crawl Space
- Attic: Other,Yes
- Number of fireplaces: 1
- Fireplace features: Gas Log, Ventless, Living Room, Gas
Interior area
- Total interior livable area: 1,600 sqft
- Finished area above ground: 1,600
- Finished area below ground: 0
Video & virtual tour
Property
Parking
- Parking features: Off Street, Parking (MLVL), RV Access/Parking
Features
- Levels: One
- Stories: 1
- Patio & porch: Covered (DECK), Deck
- Exterior features: Lighting
- Pool features: None
- Has view: Yes
- View description: None
- Waterfront features: No
Lot
- Size: 3.67 Acres
- Features: Acreage
Details
- Additional structures: Storage, Workshop
- Parcel number: 0800140000033.004
- Special conditions: N/A
Construction
Type & style
- Home type: SingleFamily
- Property subtype: Single Family Residence
Materials
- Wood Siding
Condition
- Year built: 1988
Utilities & green energy
- Sewer: Septic Tank
- Water: Well
Community & HOA
Community
- Subdivision: None
Location
- Region: Pinson
Financial & listing details
- Price per square foot: $144/sqft
- Tax assessed value: $146,800
- Price range: $229.9K - $229.9K
- Date on market: 2/11/2026
Estimated market value
$230,500
$219,000 - $242,000
$1,530/mo
Price history
Price history
| Date | Event | Price |
|---|---|---|
| 2/15/2026 | Contingent | $229,900$144/sqft |
Source: | ||
| 2/11/2026 | Listed for sale | $229,900-14.8%$144/sqft |
Source: | ||
| 6/6/2025 | Listing removed | $269,900$169/sqft |
Source: | ||
| 5/19/2025 | Price change | $269,900-1.8%$169/sqft |
Source: | ||
| 4/16/2025 | Price change | $274,900-3.5%$172/sqft |
Source: | ||
| 2/21/2025 | Price change | $284,900-6.6%$178/sqft |
Source: | ||
| 2/6/2025 | Listed for sale | $305,000$191/sqft |
Source: | ||
Public tax history
Public tax history
| Year | Property taxes | Tax assessment |
|---|---|---|
| 2025 | -- | $14,680 |
| 2024 | -- | $14,680 +1.7% |
| 2023 | -- | $14,440 -2% |
| 2022 | -- | $14,740 +21.8% |
| 2021 | -- | $12,100 +11% |
| 2020 | -- | $10,900 |
| 2019 | $493 +19.7% | $10,900 +17.5% |
| 2018 | $412 | $9,280 |
| 2017 | $412 | $9,280 |
| 2016 | $412 | $9,280 |
| 2015 | $412 -33.9% | $9,280 +1.5% |
| 2014 | $623 +36.2% | $9,140 |
| 2013 | $458 | $9,140 +0.1% |
| 2012 | $458 -1.6% | $9,134 -1.6% |
| 2011 | $465 | $9,280 |
| 2010 | $465 | $9,280 |
| 2009 | $465 -2.2% | $9,280 -2.2% |
| 2008 | $476 +1.7% | $9,490 +1.7% |
| 2007 | $468 +3.1% | $9,330 +3% |
| 2006 | $454 +0.3% | $9,054 +0.4% |
| 2005 | $452 +7% | $9,020 -44.3% |
| 2004 | $423 +13.8% | $16,180 +14.1% |
| 2003 | $371 +13.2% | $14,180 +116.8% |
| 2002 | $328 | $6,540 |
| 2001 | $328 | $6,540 |
| 2000 | $328 | $6,540 |
Find assessor info on the county website
BuyAbility℠ payment
Est. payment
$1,303/mo
Principal & interest
$1186
Property taxes
$117
Climate risks
Neighborhood: 35126
Getting around
0 / 100
Car-DependentNearby schools
GreatSchools rating
- 10/10Bryan Elementary SchoolGrades: K-5Distance: 5.4 mi
- 9/10North Jefferson Middle SchoolGrades: 6-8Distance: 6 mi
- 7/10Mortimer Jordan High SchoolGrades: 9-12Distance: 4.8 mi
Schools provided by the listing agent
- Elementary: Bryan
- Middle: North Jefferson
- High: Mortimer Jordan
Source: GALMLS. This data may not be complete. We recommend contacting the local school district to confirm school assignments for this home.
