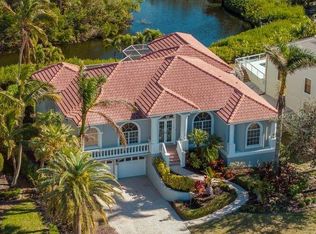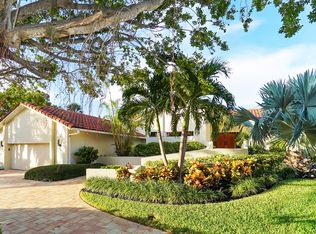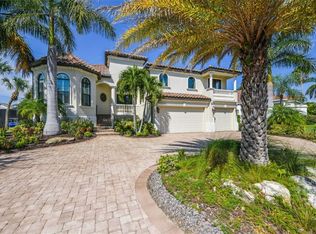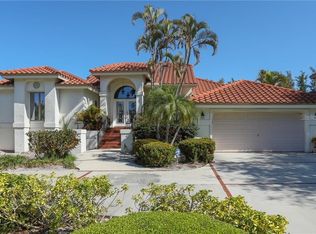Follow the neatly manicured, streetlight-lit roads of The Bayou to the brick paver circular drive and maturely landscaped façade of this expansive 3BR waterfront home. A stately window sits above the double-beveled glass doors and welcomes you inside along with an abundance of natural light, which continues throughout the main living areas via skylights, walls of sliders and transom windows soaring above with the high ceilings. Delight in tranquil water and preserve views upon entry, as host of fine touches are found at every turn, from the new polished porcelain tile and several chandeliers, to the recessed lighting, chair rail molding, and crown molding. The main living room has an electric fireplace and cathedral ceiling and boasts slider access to the covered patio, open pool, outdoor entertaining area and bayou frontage. The exceptionally spacious kitchen is ideal for dinner gatherings of any size, with granite counters, top-of-the-line appliances, large breakfast bar and formal dining area with sliders to the covered porch to extend your dinner soiree capabilities. Accommodations comprise a large master suite with pool access, walk-in closet and 2 en suite bathrooms, one with a shower and the other with a clawfoot tub, plus two guest bedrooms with shared Jack & Jill bath. Additional features include a 2-car garage with dumbwaiter to the utility room, 2018 water heater and 2-zone A/C. The Bayou is set behind the gates of Bay Isles and offers residents all the amenities of this world-class community.
This property is off market, which means it's not currently listed for sale or rent on Zillow. This may be different from what's available on other websites or public sources.



