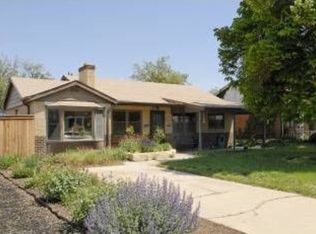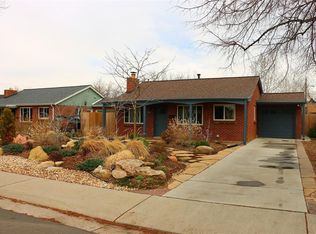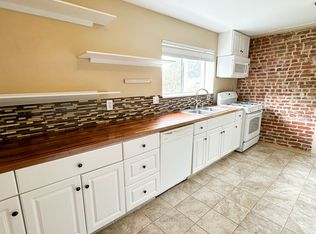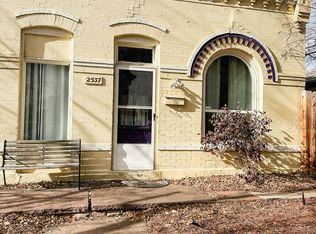Sold for $530,500
$530,500
3250 Ames Street, Wheat Ridge, CO 80212
2beds
840sqft
Single Family Residence
Built in 1950
6,250 Square Feet Lot
$517,900 Zestimate®
$632/sqft
$1,789 Estimated rent
Home value
$517,900
$487,000 - $554,000
$1,789/mo
Zestimate® history
Loading...
Owner options
Explore your selling options
What's special
Charming Brick Ranch in Prime Wheat Ridge Location!
Welcome to this beautifully updated brick ranch, ideally situated in the sought-after Olinger Gardens neighborhood. Just moments from the vibrant Sloan’s Lake community and the popular shops and restaurants along Tennyson Street, this home offers both comfort and convenience in one of Wheat Ridge’s most desirable locations.
Step inside to discover fresh interior paint, newly refinished hardwood floors, stylish new light fixtures, and updated hardware throughout. The heart of the home is the remodeled kitchen, complete with granite countertops, stainless steel appliances, and a functional kitchen island — perfect for meal prep, entertaining, or casual dining.
This 2-bedroom, 1-bath gem sits on an oversized lot with a huge backyard and alley access — offering future potential for a garage or even an ADU. Enjoy peaceful mornings on the covered back patio, and make the most of the raised garden beds in the front yard for your favorite blooms or veggies.
With Sloan’s Lake and Tennyson Street just a short stroll away, this location offers the perfect blend of outdoor adventure and urban lifestyle.
Zillow last checked: 8 hours ago
Listing updated: May 16, 2025 at 12:59pm
Listed by:
ReNee Charles 720-376-8643 Renee.Charles@compass.com,
Compass - Denver
Bought with:
Helen Longwell, 100068790
Milehimodern
Source: REcolorado,MLS#: 3217956
Facts & features
Interior
Bedrooms & bathrooms
- Bedrooms: 2
- Bathrooms: 1
- Full bathrooms: 1
- Main level bathrooms: 1
- Main level bedrooms: 2
Bedroom
- Level: Main
Bedroom
- Level: Main
Bathroom
- Level: Main
Family room
- Level: Main
Kitchen
- Level: Main
Laundry
- Level: Main
Heating
- Forced Air
Cooling
- None
Appliances
- Included: Dishwasher, Dryer, Microwave, Range, Refrigerator, Washer
Features
- Eat-in Kitchen, Granite Counters, Kitchen Island, Smoke Free
- Flooring: Tile, Wood
- Has basement: No
- Number of fireplaces: 1
- Fireplace features: Family Room
Interior area
- Total structure area: 840
- Total interior livable area: 840 sqft
- Finished area above ground: 840
Property
Parking
- Total spaces: 2
- Parking features: Garage - Attached
- Attached garage spaces: 1
- Details: Off Street Spaces: 1
Features
- Levels: One
- Stories: 1
- Patio & porch: Covered, Patio
- Exterior features: Private Yard, Rain Gutters
Lot
- Size: 6,250 sqft
- Features: Level
Details
- Parcel number: 021796
- Special conditions: Standard
Construction
Type & style
- Home type: SingleFamily
- Property subtype: Single Family Residence
Materials
- Brick, Frame
- Roof: Composition
Condition
- Year built: 1950
Utilities & green energy
- Sewer: Public Sewer
- Water: Public
Community & neighborhood
Security
- Security features: Carbon Monoxide Detector(s), Smoke Detector(s)
Location
- Region: Wheat Ridge
- Subdivision: Olinger Gardens
Other
Other facts
- Listing terms: 1031 Exchange,Cash,Conventional,FHA,VA Loan
- Ownership: Individual
Price history
| Date | Event | Price |
|---|---|---|
| 5/16/2025 | Sold | $530,500-0.8%$632/sqft |
Source: | ||
| 4/29/2025 | Pending sale | $535,000$637/sqft |
Source: | ||
| 4/23/2025 | Listed for sale | $535,000+55.1%$637/sqft |
Source: | ||
| 3/2/2024 | Listing removed | -- |
Source: Zillow Rentals Report a problem | ||
| 2/24/2024 | Listed for rent | $2,300+12.2%$3/sqft |
Source: Zillow Rentals Report a problem | ||
Public tax history
| Year | Property taxes | Tax assessment |
|---|---|---|
| 2024 | $2,884 +13.1% | $32,986 |
| 2023 | $2,549 -1.4% | $32,986 +15.2% |
| 2022 | $2,585 +6.2% | $28,635 -2.8% |
Find assessor info on the county website
Neighborhood: 80212
Nearby schools
GreatSchools rating
- 5/10Stevens Elementary SchoolGrades: PK-5Distance: 1.3 mi
- 5/10Everitt Middle SchoolGrades: 6-8Distance: 2.9 mi
- 7/10Wheat Ridge High SchoolGrades: 9-12Distance: 2.7 mi
Schools provided by the listing agent
- Elementary: Stevens
- Middle: Everitt
- High: Wheat Ridge
- District: Jefferson County R-1
Source: REcolorado. This data may not be complete. We recommend contacting the local school district to confirm school assignments for this home.
Get a cash offer in 3 minutes
Find out how much your home could sell for in as little as 3 minutes with a no-obligation cash offer.
Estimated market value$517,900
Get a cash offer in 3 minutes
Find out how much your home could sell for in as little as 3 minutes with a no-obligation cash offer.
Estimated market value
$517,900



