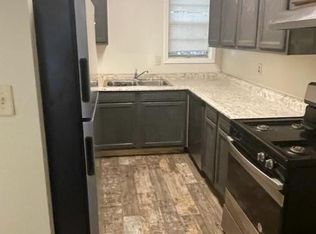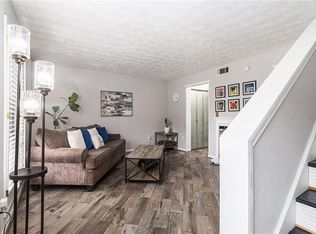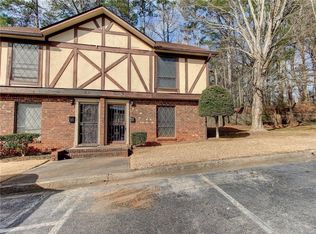Closed
$69,000
3250 Abbeywood Dr, Decatur, GA 30034
2beds
1,254sqft
Condominium
Built in 1969
-- sqft lot
$66,600 Zestimate®
$55/sqft
$1,489 Estimated rent
Home value
$66,600
$61,000 - $73,000
$1,489/mo
Zestimate® history
Loading...
Owner options
Explore your selling options
What's special
Chic, Convenient & Full of Potential! Welcome to Abbey Down! Step into this charming 2-bedroom, 1.5-bath condo with a bonus room that's perfect for a home office, guest space, or creative studio! Nestled in a gated community in Decatur, this home offers comfort, convenience, and security and just minutes from downtown, shops, dining, and major highways. You'll love the home, it a renovator's dream, featuring a bright living area, a functional kitchen ready for your personal touch, Upstairs, both bedrooms provide ample space and storage, while the bonus room adds flexibility for your lifestyle. This home is a hidden gem with endless potential. Great opportunity to own in a growing area Gated community for peace of mind. Bring your vision and make it yours! Don't miss out on this one, won't last long!
Zillow last checked: 8 hours ago
Listing updated: June 26, 2025 at 05:28am
Listed by:
Neiketa Johnson 678-799-0982,
The Commission Luxury Group
Bought with:
Grace Thompson, 393713
Homesmart Realty Partners
Source: GAMLS,MLS#: 10506482
Facts & features
Interior
Bedrooms & bathrooms
- Bedrooms: 2
- Bathrooms: 2
- Full bathrooms: 1
- 1/2 bathrooms: 1
Dining room
- Features: Separate Room
Heating
- Central
Cooling
- Central Air
Appliances
- Included: Oven/Range (Combo)
- Laundry: Other
Features
- Other
- Flooring: Other
- Basement: None
- Has fireplace: No
- Common walls with other units/homes: 2+ Common Walls
Interior area
- Total structure area: 1,254
- Total interior livable area: 1,254 sqft
- Finished area above ground: 1,254
- Finished area below ground: 0
Property
Parking
- Parking features: None
Features
- Levels: Two
- Stories: 2
- Patio & porch: Patio
- Body of water: None
Lot
- Size: 871.20 sqft
- Features: Other
Details
- Parcel number: 15 122 06 048
Construction
Type & style
- Home type: Condo
- Architectural style: Other
- Property subtype: Condominium
- Attached to another structure: Yes
Materials
- Wood Siding
- Roof: Composition
Condition
- Resale
- New construction: No
- Year built: 1969
Utilities & green energy
- Sewer: Public Sewer
- Water: Public
- Utilities for property: Cable Available, Electricity Available, Natural Gas Available, Phone Available, Sewer Available, Water Available
Community & neighborhood
Security
- Security features: Smoke Detector(s)
Community
- Community features: Near Public Transport, Walk To Schools, Near Shopping
Location
- Region: Decatur
- Subdivision: Stockton East
HOA & financial
HOA
- Has HOA: Yes
- HOA fee: $2,628 annually
- Services included: Reserve Fund, Trash, Water
Other
Other facts
- Listing agreement: Exclusive Right To Sell
- Listing terms: Cash,Conventional
Price history
| Date | Event | Price |
|---|---|---|
| 6/24/2025 | Sold | $69,000-10.3%$55/sqft |
Source: | ||
| 6/2/2025 | Pending sale | $76,900$61/sqft |
Source: | ||
| 4/23/2025 | Listed for sale | $76,900$61/sqft |
Source: | ||
Public tax history
| Year | Property taxes | Tax assessment |
|---|---|---|
| 2025 | $1,151 -12.6% | $45,840 -6.5% |
| 2024 | $1,317 +151.3% | $49,040 +13.5% |
| 2023 | $524 -21.1% | $43,200 +43.4% |
Find assessor info on the county website
Neighborhood: Panthersville
Nearby schools
GreatSchools rating
- 4/10Columbia Elementary SchoolGrades: PK-5Distance: 0.5 mi
- 3/10Columbia Middle SchoolGrades: 6-8Distance: 1.1 mi
- 2/10Columbia High SchoolGrades: 9-12Distance: 1.1 mi
Schools provided by the listing agent
- Elementary: Columbia
- Middle: Columbia
- High: Columbia
Source: GAMLS. This data may not be complete. We recommend contacting the local school district to confirm school assignments for this home.
Get a cash offer in 3 minutes
Find out how much your home could sell for in as little as 3 minutes with a no-obligation cash offer.
Estimated market value$66,600
Get a cash offer in 3 minutes
Find out how much your home could sell for in as little as 3 minutes with a no-obligation cash offer.
Estimated market value
$66,600


