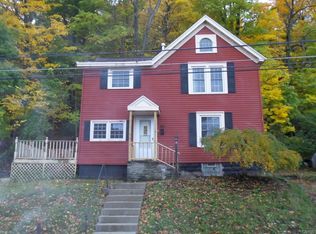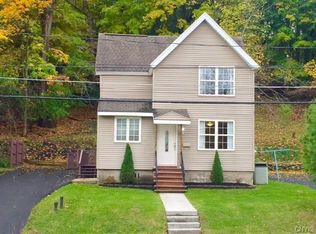Closed
$154,900
325 Woods Rd, Syracuse, NY 13209
4beds
1,233sqft
Single Family Residence
Built in 1895
4,299.37 Square Feet Lot
$170,500 Zestimate®
$126/sqft
$2,389 Estimated rent
Home value
$170,500
$155,000 - $188,000
$2,389/mo
Zestimate® history
Loading...
Owner options
Explore your selling options
What's special
Welcome to 325 Woods Road! Beautifully maintained and renovated in The Village of Solvay, this charming two-story home offers thoughtful upgrades throughout. With three bedrooms, including the potential for a first-floor bedroom, and one and a half baths, this home is both functional and inviting. Upon entering, you'll find a spacious mudroom on the enclosed porch that leads into the main living areas. The first floor boasts a living/dining room, office space, and a modern, updated kitchen. The kitchen showcases tasteful upgrades, including quartz countertops & luxury vinyl plank floors. There's also a half bath and a dedicated first-floor laundry room with shelving for storage. Step out from the kitchen onto a large, new entertaining deck, perfect for hosting Friday night barbecues with family and friends. The backyard, designed for minimal maintenance, includes a retaining wall and provides a serene outdoor retreat. The second level offers three generous bedrooms, all with brand new luxury vinyl plank flooring and neutral colors, and a spacious landing area that adds to the open feel of the home. Come & see this lovely home, ready for you to make it your own or a perfect rental!
Zillow last checked: 8 hours ago
Listing updated: August 07, 2024 at 10:42am
Listed by:
Sunshine Sara Equinozzi 315-685-0111,
Howard Hanna Real Estate,
Alexandra Welch 315-283-0990,
Howard Hanna Real Estate
Bought with:
Valerie Ann Morris, 10301222098
Adolfi Real Estate, Inc.
Source: NYSAMLSs,MLS#: S1543988 Originating MLS: Syracuse
Originating MLS: Syracuse
Facts & features
Interior
Bedrooms & bathrooms
- Bedrooms: 4
- Bathrooms: 2
- Full bathrooms: 1
- 1/2 bathrooms: 1
- Main level bathrooms: 1
- Main level bedrooms: 1
Heating
- Electric, Baseboard
Appliances
- Included: Dryer, Electric Water Heater, Refrigerator, Washer
- Laundry: Main Level
Features
- Ceiling Fan(s), Separate/Formal Living Room, Living/Dining Room, Quartz Counters, Walk-In Pantry
- Flooring: Carpet, Luxury Vinyl, Varies
- Basement: Full,Sump Pump
- Has fireplace: No
Interior area
- Total structure area: 1,233
- Total interior livable area: 1,233 sqft
Property
Parking
- Parking features: No Garage, No Driveway
Features
- Levels: Two
- Stories: 2
- Patio & porch: Deck, Enclosed, Porch
- Exterior features: Deck, Fence, See Remarks
- Fencing: Partial
Lot
- Size: 4,299 sqft
- Dimensions: 43 x 100
- Features: Residential Lot
Details
- Parcel number: 31320101100000040110000000
- Special conditions: Standard
Construction
Type & style
- Home type: SingleFamily
- Architectural style: Two Story
- Property subtype: Single Family Residence
Materials
- Aluminum Siding, Steel Siding
- Foundation: Stone
- Roof: Asphalt
Condition
- Resale
- Year built: 1895
Utilities & green energy
- Sewer: Connected
- Water: Connected, Public
- Utilities for property: Sewer Connected, Water Connected
Community & neighborhood
Location
- Region: Syracuse
- Subdivision: Prospect
Other
Other facts
- Listing terms: Cash,Conventional,FHA,VA Loan
Price history
| Date | Event | Price |
|---|---|---|
| 8/7/2024 | Sold | $154,900+3.3%$126/sqft |
Source: | ||
| 7/26/2024 | Pending sale | $149,900$122/sqft |
Source: | ||
| 7/4/2024 | Contingent | $149,900$122/sqft |
Source: | ||
| 6/28/2024 | Listed for sale | $149,900+90.1%$122/sqft |
Source: | ||
| 4/8/2020 | Sold | $78,864+5.2%$64/sqft |
Source: | ||
Public tax history
| Year | Property taxes | Tax assessment |
|---|---|---|
| 2024 | -- | $51,500 |
| 2023 | -- | $51,500 |
| 2022 | -- | $51,500 |
Find assessor info on the county website
Neighborhood: Solvay
Nearby schools
GreatSchools rating
- 4/10Solvay Elementary SchoolGrades: K-4Distance: 0.2 mi
- 5/10Solvay Middle SchoolGrades: PK,5-8Distance: 3.4 mi
- 6/10Solvay High SchoolGrades: 9-12Distance: 0.6 mi
Schools provided by the listing agent
- District: Solvay
Source: NYSAMLSs. This data may not be complete. We recommend contacting the local school district to confirm school assignments for this home.

