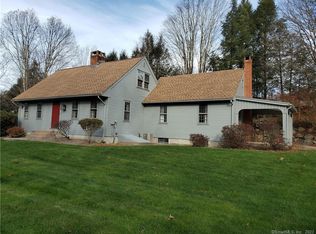Sold for $280,000
$280,000
325 Woodbridge Road, Coventry, CT 06238
3beds
1,176sqft
Single Family Residence
Built in 1949
0.95 Acres Lot
$337,800 Zestimate®
$238/sqft
$2,832 Estimated rent
Home value
$337,800
$321,000 - $355,000
$2,832/mo
Zestimate® history
Loading...
Owner options
Explore your selling options
What's special
Welcome home to 325 Woodbridge Road, located in the charming town of Coventry, Connecticut. Situated on a quiet country road, this completely remodeled ranch features a brand new 30-year architectural shingle roof, newer well holding tank and pump, and a wood-burning fireplace with built-in's in the spacious living room. The heart of this home is the bright and inviting spacious eat-in kitchen, complete with brand new stainless steel appliances and beautiful butcher block countertops. The main level also features a convenient laundry room and sliding barn doors, adding a touch of rustic charm. The full bathroom on the main level has been updated with a new vanity, vinyl plank flooring, and a luxurious walk-in shower. Located just a stone's throw away from the famous Nathan Hale Homestead, which hosts the Coventry Farmers' Market, and only 2.5 miles to Coventry Lake, this home is perfect for those who love to explore the great outdoors. Surrounded by state forests, you'll have plenty of opportunities to hike, bike, or simply take in the stunning natural scenery. For those who need to commute, this home is just a short drive to UCONN, making it an ideal location for students or faculty. Don't miss out on the opportunity to make this beautiful, updated ranch yours!
Zillow last checked: 8 hours ago
Listing updated: March 16, 2023 at 01:54pm
Listed by:
Jessica Boswell 860-357-0704,
eXp Realty 866-828-3951
Bought with:
Nancy Thurnauer, RES.0796774
ERA Blanchard & Rossetto
Source: Smart MLS,MLS#: 170550438
Facts & features
Interior
Bedrooms & bathrooms
- Bedrooms: 3
- Bathrooms: 1
- Full bathrooms: 1
Primary bedroom
- Features: Ceiling Fan(s), Hardwood Floor
- Level: Main
- Area: 143.96 Square Feet
- Dimensions: 12.2 x 11.8
Bedroom
- Features: Ceiling Fan(s), Hardwood Floor
- Level: Main
- Area: 131.44 Square Feet
- Dimensions: 10.6 x 12.4
Bedroom
- Features: Ceiling Fan(s), Hardwood Floor
- Level: Main
- Area: 105 Square Feet
- Dimensions: 12.5 x 8.4
Bathroom
- Features: Remodeled, Stall Shower, Vinyl Floor
- Level: Main
- Area: 44.64 Square Feet
- Dimensions: 7.2 x 6.2
Kitchen
- Features: Dining Area, Hardwood Floor, Remodeled
- Level: Main
- Area: 225.72 Square Feet
- Dimensions: 17.1 x 13.2
Living room
- Features: Built-in Features, Fireplace, Hardwood Floor, Remodeled
- Level: Main
- Area: 223.63 Square Feet
- Dimensions: 14.8 x 15.11
Heating
- Radiator, Oil
Cooling
- Window Unit(s)
Appliances
- Included: Oven/Range, Refrigerator, Dishwasher, Washer, Dryer, Water Heater
- Laundry: Main Level
Features
- Smart Thermostat
- Windows: Thermopane Windows
- Basement: Full,Unfinished
- Number of fireplaces: 1
Interior area
- Total structure area: 1,176
- Total interior livable area: 1,176 sqft
- Finished area above ground: 1,176
Property
Parking
- Total spaces: 2
- Parking features: Unpaved, Shared Driveway, Gravel
- Has uncovered spaces: Yes
Features
- Exterior features: Rain Gutters, Stone Wall
- Fencing: Stone
Lot
- Size: 0.95 Acres
- Features: Level
Details
- Parcel number: 1612756
- Zoning: GR80
Construction
Type & style
- Home type: SingleFamily
- Architectural style: Ranch
- Property subtype: Single Family Residence
Materials
- Vinyl Siding
- Foundation: Concrete Perimeter
- Roof: Asphalt
Condition
- New construction: No
- Year built: 1949
Utilities & green energy
- Sewer: Septic Tank
- Water: Well
- Utilities for property: Cable Available
Green energy
- Energy efficient items: Thermostat, Windows
Community & neighborhood
Community
- Community features: Golf, Lake, Library, Park, Private Rec Facilities
Location
- Region: Coventry
- Subdivision: Coventry
Price history
| Date | Event | Price |
|---|---|---|
| 3/16/2023 | Sold | $280,000+5.7%$238/sqft |
Source: | ||
| 3/16/2023 | Contingent | $264,900$225/sqft |
Source: | ||
| 2/15/2023 | Listed for sale | $264,900+51.4%$225/sqft |
Source: | ||
| 2/9/2021 | Sold | $175,000$149/sqft |
Source: Public Record Report a problem | ||
Public tax history
| Year | Property taxes | Tax assessment |
|---|---|---|
| 2025 | $3,812 | $120,100 |
| 2024 | $3,812 | $120,100 |
| 2023 | $3,812 +1.9% | $120,100 |
Find assessor info on the county website
Neighborhood: 06238
Nearby schools
GreatSchools rating
- NACoventry Grammar SchoolGrades: K-2Distance: 1.9 mi
- 7/10Capt. Nathan Hale SchoolGrades: 6-8Distance: 3.1 mi
- 9/10Coventry High SchoolGrades: 9-12Distance: 3.2 mi
Schools provided by the listing agent
- High: Coventry
Source: Smart MLS. This data may not be complete. We recommend contacting the local school district to confirm school assignments for this home.
Get pre-qualified for a loan
At Zillow Home Loans, we can pre-qualify you in as little as 5 minutes with no impact to your credit score.An equal housing lender. NMLS #10287.
Sell for more on Zillow
Get a Zillow Showcase℠ listing at no additional cost and you could sell for .
$337,800
2% more+$6,756
With Zillow Showcase(estimated)$344,556
