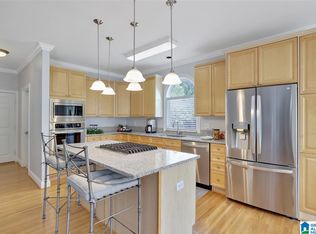One-of-a-kind all brick home is waiting for you! Builder's personal home with exclusive features! Elegant landscaping and custom garage doors greet you as you pull into the custom stamped, stained driveway. Entering the home, it opens into a huge family room that is adjacent to the kitchen by a see thru fireplace. Hardwoods throughout main living area plus up and down stairs. Dine in the chef's kitchen featuring custom cabinets, GRANITE counters, STAINLESS STEEL appliances or in the formal dining room. The over 1000 sq ft master oasis is located on the main level with an oversized bedroom, sitting room, and bar area. The master bath has a custom walk in closet, spa shower and dual vanity sinks. Upstairs features 3 large bedrooms, each with a private bathroom. Relax on the deck and watch the sun set or open the doors to the downstair's patio and take the party outside with friends. This is THE place to entertain and make memories.
This property is off market, which means it's not currently listed for sale or rent on Zillow. This may be different from what's available on other websites or public sources.
