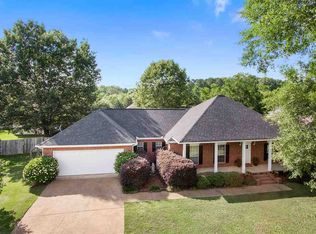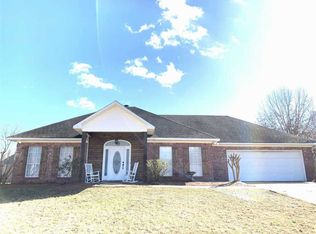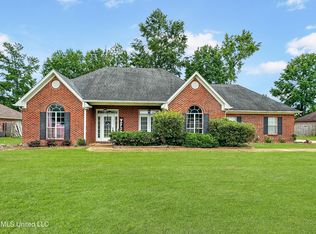Closed
Price Unknown
325 White Sand Rd, Florence, MS 39073
3beds
1,771sqft
Residential, Single Family Residence
Built in 2001
0.33 Acres Lot
$252,500 Zestimate®
$--/sqft
$2,152 Estimated rent
Home value
$252,500
$232,000 - $275,000
$2,152/mo
Zestimate® history
Loading...
Owner options
Explore your selling options
What's special
Welcome home to this beautiful 3/2 home in one of the hottest markets in the area! This home boasts 1771 sq ft and an open floor plan. Walking into the home your eyes will be greeted with a beautiful inset in the ceiling, a gas fireplace, and amazing scored concrete floors. The massive gourmet kitchen features an alluring counter top and back splash. The laundry room is perfect for the whole team to unload their gear. You will have plenty of room in the over size primary suite that features a jetted tub, stand up shower, and walk in closet! Don't forget to peek in the backyard as it has a nice workshop/storage shed and fully fenced. Enjoy 100% financing with USDA for approved buyers! This incredible home won't last long! Call your favorite realtor today to schedule your private tour.
Zillow last checked: 8 hours ago
Listing updated: December 19, 2024 at 09:16am
Listed by:
Julie White 601-992-8141,
McKee Realty, Inc.
Bought with:
Jessica Jones, S56113
Exit New Door Realty
Source: MLS United,MLS#: 4081100
Facts & features
Interior
Bedrooms & bathrooms
- Bedrooms: 3
- Bathrooms: 2
- Full bathrooms: 2
Heating
- Central, Fireplace(s), Natural Gas
Cooling
- Ceiling Fan(s), Central Air, Electric, Gas
Appliances
- Included: Dishwasher, Free-Standing Electric Range, Microwave, Water Heater
- Laundry: Laundry Room
Features
- Built-in Features, Ceiling Fan(s), Double Vanity, Eat-in Kitchen, High Speed Internet, Open Floorplan, Tile Counters, Tray Ceiling(s), Walk-In Closet(s)
- Flooring: Ceramic Tile, Concrete, Vinyl
- Has fireplace: Yes
- Fireplace features: Living Room
Interior area
- Total structure area: 1,771
- Total interior livable area: 1,771 sqft
Property
Parking
- Total spaces: 2
- Parking features: Concrete
- Garage spaces: 2
Features
- Levels: One
- Stories: 1
- Patio & porch: Rear Porch
- Exterior features: Rain Gutters
- Fencing: Back Yard,Wood
Lot
- Size: 0.33 Acres
Details
- Additional structures: Workshop
- Parcel number: F0400012400420
Construction
Type & style
- Home type: SingleFamily
- Architectural style: Traditional
- Property subtype: Residential, Single Family Residence
Materials
- Vinyl, Brick
- Foundation: Slab
- Roof: Architectural Shingles
Condition
- New construction: No
- Year built: 2001
Utilities & green energy
- Sewer: Public Sewer
- Water: Public
- Utilities for property: Cable Connected, Electricity Connected, Natural Gas Connected, Sewer Connected, Water Connected
Community & neighborhood
Location
- Region: Florence
- Subdivision: Butler Creek Estates
Price history
| Date | Event | Price |
|---|---|---|
| 12/19/2024 | Sold | -- |
Source: MLS United #4081100 Report a problem | ||
| 11/18/2024 | Pending sale | $240,000$136/sqft |
Source: MLS United #4081100 Report a problem | ||
| 11/11/2024 | Price change | $240,000-2.8%$136/sqft |
Source: MLS United #4081100 Report a problem | ||
| 8/24/2024 | Price change | $247,000-3.3%$139/sqft |
Source: MLS United #4081100 Report a problem | ||
| 8/1/2024 | Price change | $255,500-1.9%$144/sqft |
Source: MLS United #4081100 Report a problem | ||
Public tax history
| Year | Property taxes | Tax assessment |
|---|---|---|
| 2024 | $963 +0% | $16,776 +0.4% |
| 2023 | $963 +3.5% | $16,705 |
| 2022 | $931 | $16,705 |
Find assessor info on the county website
Neighborhood: 39073
Nearby schools
GreatSchools rating
- 10/10Florence Elementary SchoolGrades: 3-5Distance: 0.5 mi
- 6/10Florence Middle SchoolGrades: 6-8Distance: 1.4 mi
- 8/10Florence High SchoolGrades: 9-12Distance: 0.5 mi
Schools provided by the listing agent
- Elementary: Steen's Creek
- Middle: Florence
- High: Florence
Source: MLS United. This data may not be complete. We recommend contacting the local school district to confirm school assignments for this home.


