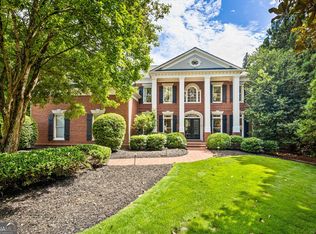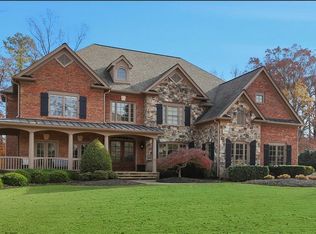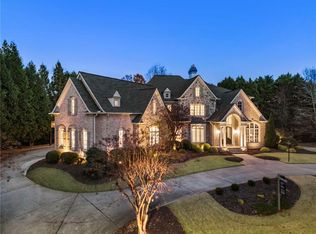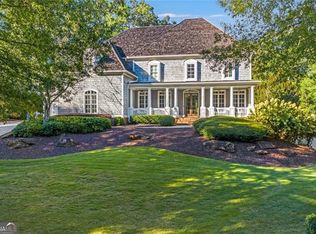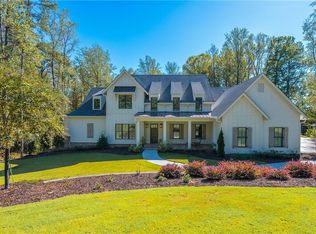A French Countryside masterpiece in the highly coveted golf section of White Columns — just steps from the clubhouse. Once featured on the prestigious Street of Dreams, this timeless estate blends French-inspired architecture with modern luxury, offering resort-style living in one of Milton’s most desirable communities. Set on a beautifully manicured one-acre lot, the home’s elegant stone façade, intricate millwork, and refined landscaping create breathtaking curb appeal. The location is unmatched — situated on a quiet cul-de-sac directly across from the White Columns Country Club, providing effortless access to golf, dining, tennis, and community amenities. Step through the mahogany double doors into a sun-filled two-story foyer crowned by a crystal chandelier. Sophisticated sight-lines lead into the formal living and dining rooms, while the heart of the home — the open kitchen, keeping room, and family room — offers warmth, connection, and everyday comfort. The main-level primary suite is a true private retreat with a cozy fireplace, direct access to the back porch, a spa-inspired bath, and its own walk-in closet on the main level. Above the suite sits an extraordinary two-level boutique-style dressing retreat, accessible from both the home’s main staircase and a private iron spiral staircase within the suite. With vaulted ceilings, exposed beams, custom cabinetry, and exquisite craftsmanship, this showpiece closet offers a level of luxury rarely found in Milton. Upstairs, a spacious bonus room provides the perfect setting for a playroom, billiards lounge, or media space. Two ensuite bedrooms, a private office, and an enchanting Teen Suite with dormer windows, window seats, and even a stage and costume area complete the upper level — ideal for creativity, relaxation, or multigenerational living. The finished terrace level transforms the home into an entertainer’s paradise with a state-of-the-art theater featuring a lunar LED ceiling, an expansive game room, gym, guest bedroom, full bath, and kitchenette. Designed for effortless indoor-outdoor living, this level features waterproof flooring and opens directly to the resort-style pool area. Outside, a Mediterranean-inspired oasis awaits — complete with a sparkling pool, infinity-edge spa, outdoor kitchen, putting green, lush landscaping, and multiple areas for dining and lounging. With thoughtful updates including a new roof and tankless water heater (2021), this estate offers the perfect balance of timeless design, modern comfort, and luxury living. A rare opportunity to own a masterpiece steps from the White Columns clubhouse — a true lifestyle home in the heart of Milton.
Active
$2,375,000
325 White Columns Ct, Milton, GA 30004
6beds
7,668sqft
Est.:
Single Family Residence, Residential
Built in 1998
1.1 Acres Lot
$2,281,900 Zestimate®
$310/sqft
$92/mo HOA
What's special
Sparkling poolFrench-inspired architecturePrivate officeExposed beamsInfinity-edge spaMain-level primary suiteLush landscaping
- 33 days |
- 1,266 |
- 84 |
Zillow last checked: 8 hours ago
Listing updated: December 09, 2025 at 01:11pm
Listing Provided by:
Robert Atkinson,
Keller Williams Realty Atlanta Partners
Source: FMLS GA,MLS#: 7678115
Tour with a local agent
Facts & features
Interior
Bedrooms & bathrooms
- Bedrooms: 6
- Bathrooms: 6
- Full bathrooms: 5
- 1/2 bathrooms: 1
- Main level bathrooms: 1
- Main level bedrooms: 1
Rooms
- Room types: Exercise Room, Family Room, Media Room, Sun Room
Primary bedroom
- Features: In-Law Floorplan, Master on Main, Roommate Floor Plan
- Level: In-Law Floorplan, Master on Main, Roommate Floor Plan
Bedroom
- Features: In-Law Floorplan, Master on Main, Roommate Floor Plan
Primary bathroom
- Features: Double Vanity, Separate His/Hers, Separate Tub/Shower
Dining room
- Features: Seats 12+, Separate Dining Room
Kitchen
- Features: Cabinets White, Eat-in Kitchen, Keeping Room, Kitchen Island, Pantry Walk-In, Solid Surface Counters, View to Family Room
Heating
- Central, Forced Air, Heat Pump
Cooling
- Ceiling Fan(s), Central Air
Appliances
- Included: Dishwasher, Disposal, Gas Range, Gas Water Heater, Microwave, Range Hood, Refrigerator, Tankless Water Heater
- Laundry: In Hall, Laundry Room, Main Level
Features
- High Speed Internet, Recessed Lighting, Walk-In Closet(s)
- Flooring: Carpet, Hardwood, Luxury Vinyl
- Windows: Insulated Windows
- Basement: Finished,Finished Bath,Full
- Number of fireplaces: 4
- Fireplace features: Basement, Gas Log, Keeping Room, Master Bedroom
- Common walls with other units/homes: No Common Walls
Interior area
- Total structure area: 7,668
- Total interior livable area: 7,668 sqft
- Finished area above ground: 4,880
- Finished area below ground: 2,485
Video & virtual tour
Property
Parking
- Total spaces: 3
- Parking features: Garage, Garage Door Opener, Garage Faces Side, Kitchen Level
- Garage spaces: 3
Accessibility
- Accessibility features: None
Features
- Levels: Three Or More
- Patio & porch: Covered, Deck, Rear Porch
- Exterior features: Lighting, Private Yard, Rear Stairs, No Dock
- Pool features: Fenced, Gas Heat, Gunite, Heated, In Ground, Pool/Spa Combo
- Has spa: Yes
- Spa features: Private
- Fencing: Back Yard,Privacy
- Has view: Yes
- View description: Trees/Woods
- Waterfront features: None
- Body of water: None
Lot
- Size: 1.1 Acres
- Features: Back Yard, Cul-De-Sac, Front Yard, Landscaped, Level
Details
- Additional structures: Outdoor Kitchen
- Parcel number: 22 407004840477
- Other equipment: None
- Horse amenities: None
Construction
Type & style
- Home type: SingleFamily
- Architectural style: French Provincial
- Property subtype: Single Family Residence, Residential
Materials
- Brick 4 Sides, Lap Siding
- Foundation: Concrete Perimeter
- Roof: Composition
Condition
- Resale
- New construction: No
- Year built: 1998
Utilities & green energy
- Electric: 110 Volts, 220 Volts, 220 Volts in Garage
- Sewer: Septic Tank
- Water: Public
- Utilities for property: Cable Available, Electricity Available, Natural Gas Available
Green energy
- Energy efficient items: None
- Energy generation: None
Community & HOA
Community
- Features: Country Club, Golf, Homeowners Assoc, Near Schools, Near Shopping, Near Trails/Greenway, Playground, Pool
- Security: Smoke Detector(s)
- Subdivision: White Columns
HOA
- Has HOA: Yes
- Services included: Maintenance Structure, Trash
- HOA fee: $1,100 annually
Location
- Region: Milton
Financial & listing details
- Price per square foot: $310/sqft
- Tax assessed value: $1,197,300
- Annual tax amount: $12,509
- Date on market: 11/7/2025
- Cumulative days on market: 27 days
- Listing terms: Cash,Conventional
- Electric utility on property: Yes
- Road surface type: Asphalt
Estimated market value
$2,281,900
$2.17M - $2.40M
$5,773/mo
Price history
Price history
| Date | Event | Price |
|---|---|---|
| 11/7/2025 | Listed for sale | $2,375,000+169.9%$310/sqft |
Source: | ||
| 3/5/2021 | Sold | $879,900-7.3%$115/sqft |
Source: | ||
| 1/27/2021 | Pending sale | $949,000$124/sqft |
Source: | ||
| 1/26/2021 | Contingent | $949,000$124/sqft |
Source: | ||
| 1/26/2021 | Pending sale | $949,000$124/sqft |
Source: | ||
Public tax history
Public tax history
| Year | Property taxes | Tax assessment |
|---|---|---|
| 2024 | $12,509 -5.8% | $478,920 -5.6% |
| 2023 | $13,284 +43.4% | $507,200 +44.1% |
| 2022 | $9,260 +6.9% | $351,960 +1.5% |
Find assessor info on the county website
BuyAbility℠ payment
Est. payment
$14,595/mo
Principal & interest
$12009
Property taxes
$1663
Other costs
$923
Climate risks
Neighborhood: 30004
Nearby schools
GreatSchools rating
- 8/10Birmingham Falls Elementary SchoolGrades: PK-5Distance: 0.9 mi
- 8/10Northwestern Middle SchoolGrades: 6-8Distance: 4.1 mi
- 9/10Cambridge High SchoolGrades: 9-12Distance: 4.1 mi
Schools provided by the listing agent
- Elementary: Birmingham Falls
- Middle: Northwestern
- High: Cambridge
Source: FMLS GA. This data may not be complete. We recommend contacting the local school district to confirm school assignments for this home.
- Loading
- Loading
