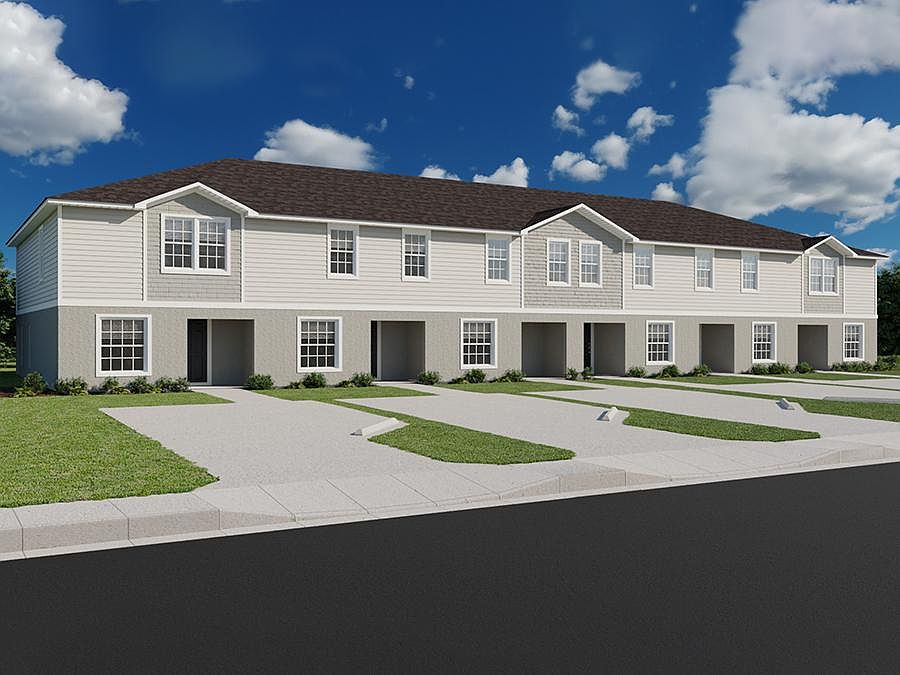Move-in ready, 3-bedroom, open-layout townhome for sale in Winter Haven, FL!
Downstairs, enjoy an open living areawith aspacious gathering room, plus a convenient powder room, a den, and a private coveredlanai.
Upstairs, relax in your private owner's suite with a large walk-in wardrobe and a private en-suite bathroom including dual vanities, a decorative tiled shower, closeted toilet, and linen closet. Two large secondary bedrooms share a dual-vanity hall bath and linen closet.
This professionally designed home includes beautiful finishes and features providing you withenduring style, move-in convenience, and easy home maintenance:
A beautifully designed kitchen with:
A counter-height bar.
36-in. light brown birch wood soft closing shaker-stylecabinets with decorative knobs/pulls.
Premium laminatecountertops.
Walk-in pantry.
Stainless steel undermount sink with a pull-down faucet.
Samsung stainless steel appliances:
5-burner smooth-top electric range.
Fingerprint-resistant microwave with ventilation system.
ENERGY STAR® quiet-operation dishwasher.
ENERGY STAR® side by side refrigerator.
.
.
Low-maintenance luxury vinyl plank flooring throughout the lower level, laundry room, and all bathrooms.
Mohawk stain-resistant carpet in the bedrooms, stairway, and upstairs hallway.
Energy-efficient LED lighting in the kitchen.
Built-in pest control.
... and much more!.
Save on utilities with energy-efficient R-30 insulation, foam-i
New construction
$273,750
325 Wharf Way, Winter Haven, FL 33881
3beds
1,604sqft
Est.:
Townhouse
Built in 2025
-- sqft lot
$272,500 Zestimate®
$171/sqft
$-- HOA
What's special
Private en-suite bathroomCounter-height barStain-resistant carpetBuilt-in pest controlPremium laminate countertopsSpacious gathering roomStainless steel appliances
- 63 days
- on Zillow |
- 123 |
- 10 |
Zillow last checked: June 04, 2025 at 01:28pm
Listing updated: June 04, 2025 at 01:28pm
Listed by:
Highland Homes
Source: Highland Homes FL
Travel times
Schedule tour
Select your preferred tour type — either in-person or real-time video tour — then discuss available options with the builder representative you're connected with.
Select a date
Facts & features
Interior
Bedrooms & bathrooms
- Bedrooms: 3
- Bathrooms: 2
- Full bathrooms: 2
Interior area
- Total interior livable area: 1,604 sqft
Video & virtual tour
Property
Features
- Levels: 2.0
- Stories: 2
Construction
Type & style
- Home type: Townhouse
- Property subtype: Townhouse
Condition
- New Construction
- New construction: Yes
- Year built: 2025
Details
- Builder name: Highland Homes
Community & HOA
Community
- Subdivision: Harbor at Lake Henry - Townhomes
Location
- Region: Winter Haven
Financial & listing details
- Price per square foot: $171/sqft
- Date on market: 4/4/2025
About the community
Introducing Harbor at Lake Henry, a brand-new neighborhood of new homes in Winter Haven in a waterside setting adjacent to the Lake Henry Canal!
Here, you'll find homes situated amongst green open space and blue waters, with exclusive canal and pondfront homes offering waterfront living and peaceful nature views. A neighborhood playground adds to the park-like ambiance, with no CDD fees!
Located off Lucerne Park Road/State Road 544 approximately one mile west of Highway 27, enjoy convenience to nearby cities and daily necessities, along with Chain of Lakes access on the nearby Lake Fannie and Lake Hamilton boat ramps.
Townhomes at Harbor at Lake Henry feature a desirable open living area, 3 spacious bedrooms plus a den/flex space, and a private covered lanai. Enjoy a beautifully designed kitchen, a private owner's suite, and finishes hand-selected by our professional designers to provide enduring style and lifestyle convenience!
Plus, live a low-maintenance lifestyle with your lawn care, landscaping, and irrigation included in the HOA!
Townhomes are available now! To learn more and take advantage of introductory pricing when you become a homeowner in this exciting new neighborhood, call or email our Winter Haven New Home Specialists today!
Source: Highland Homes FL

