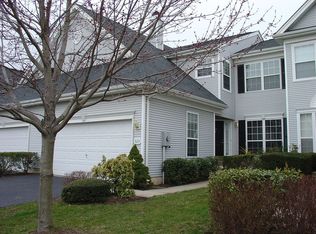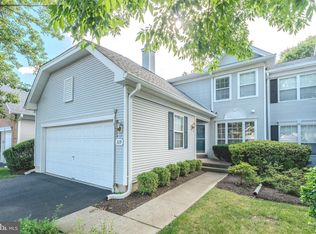Sold for $735,000
$735,000
325 Watkins Rd, Pennington, NJ 08534
3beds
2,186sqft
Townhouse
Built in 1997
-- sqft lot
$738,600 Zestimate®
$336/sqft
$3,429 Estimated rent
Home value
$738,600
$657,000 - $827,000
$3,429/mo
Zestimate® history
Loading...
Owner options
Explore your selling options
What's special
Pride of ownership shines throughout this beautifully updated 3-bedroom, 2.5-bath townhome in the sought-after Twin Pines community. Featuring hardwood floors on both the main and upper levels, this home offers comfortable and stylish living just 10 minutes from downtown Princeton. Step into a welcoming foyer, accessible from both the front entry and the two-car garage. To the left, the eat-in kitchen boasts granite countertops, stainless steel appliances, and opens seamlessly into the family room, where custom cabinetry and a built-in wine fridge elevate the space. A sliding glass door leads to a spacious bluestone paver patio overlooking serene community open space—perfect for outdoor entertaining. The main floor also includes a formal dining room and a living room with custom built-ins, including a mirrored-front TV cabinet and a wall of windows that bathe the room in natural light. A powder room and ample closet space complete the first level. Upstairs, the primary suite features a spa-like bath with a multi-head shower, double vanity, and generous closet space. Two additional well-sized bedrooms, a hall bath, and a full laundry room complete the second floor. The fully finished basement is a standout bonus, offering a study, playroom, and TV/media space—while still leaving plenty of room for storage. Located in the highly regarded Hopewell Township school district with Stony Brook Elementary nearby, and close to train stations, Routes 1 & 295, and the best of local parks, trails, and shops.
Zillow last checked: 8 hours ago
Listing updated: September 30, 2025 at 06:15am
Listed by:
Susan Thompson 609-638-7700,
Corcoran Sawyer Smith - Pennington
Bought with:
Maria DePasquale, 787082
Corcoran Sawyer Smith - Princeton
Source: Bright MLS,MLS#: NJME2063146
Facts & features
Interior
Bedrooms & bathrooms
- Bedrooms: 3
- Bathrooms: 3
- Full bathrooms: 2
- 1/2 bathrooms: 1
- Main level bathrooms: 1
Primary bedroom
- Features: Walk-In Closet(s)
- Level: Upper
Bedroom 2
- Level: Upper
Bedroom 3
- Level: Upper
Primary bathroom
- Level: Upper
Bathroom 2
- Level: Upper
Dining room
- Level: Main
Family room
- Features: Built-in Features
- Level: Main
Great room
- Level: Lower
Half bath
- Level: Main
Kitchen
- Features: Eat-in Kitchen
- Level: Main
Laundry
- Level: Upper
Living room
- Features: Built-in Features
- Level: Main
Study
- Level: Lower
Heating
- Forced Air, Natural Gas
Cooling
- Central Air, Electric
Appliances
- Included: Gas Water Heater
- Laundry: Upper Level, Laundry Room
Features
- Basement: Concrete,Finished
- Has fireplace: No
Interior area
- Total structure area: 2,186
- Total interior livable area: 2,186 sqft
- Finished area above ground: 2,186
- Finished area below ground: 0
Property
Parking
- Total spaces: 2
- Parking features: Garage Faces Front, Attached
- Attached garage spaces: 2
Accessibility
- Accessibility features: None
Features
- Levels: Two
- Stories: 2
- Pool features: Community
Details
- Additional structures: Above Grade, Below Grade
- Parcel number: 0600078 3700001C325
- Zoning: R-5
- Special conditions: Standard
Construction
Type & style
- Home type: Townhouse
- Architectural style: Transitional
- Property subtype: Townhouse
Materials
- Vinyl Siding
- Foundation: Concrete Perimeter
Condition
- New construction: No
- Year built: 1997
Utilities & green energy
- Sewer: Public Sewer
- Water: Public
Community & neighborhood
Location
- Region: Pennington
- Subdivision: Twin Pines
- Municipality: HOPEWELL TWP
HOA & financial
HOA
- Has HOA: Yes
- HOA fee: $419 monthly
- Amenities included: Common Grounds
- Services included: Common Area Maintenance, Maintenance Structure, Maintenance Grounds, Pool(s), Snow Removal
- Association name: VILLAGES OF TWIN PINES
Other fees
- Condo and coop fee: $132 quarterly
Other
Other facts
- Listing agreement: Exclusive Right To Sell
- Ownership: Condominium
Price history
| Date | Event | Price |
|---|---|---|
| 9/30/2025 | Sold | $735,000+10.5%$336/sqft |
Source: | ||
| 8/6/2025 | Contingent | $665,000$304/sqft |
Source: | ||
| 8/2/2025 | Listed for sale | $665,000+52.9%$304/sqft |
Source: | ||
| 8/29/2017 | Sold | $435,000-2.2%$199/sqft |
Source: Public Record Report a problem | ||
| 5/23/2017 | Pending sale | $445,000$204/sqft |
Source: Relo REDAC.Inc #6967425 Report a problem | ||
Public tax history
| Year | Property taxes | Tax assessment |
|---|---|---|
| 2025 | $11,802 | $388,100 |
| 2024 | $11,802 +4.8% | $388,100 +1.5% |
| 2023 | $11,257 -1.5% | $382,500 +2.4% |
Find assessor info on the county website
Neighborhood: 08534
Nearby schools
GreatSchools rating
- 9/10Stony Brook Elementary SchoolGrades: PK-5Distance: 0.4 mi
- 6/10Timberlane Middle SchoolGrades: 6-8Distance: 3.2 mi
- 6/10Central High SchoolGrades: 9-12Distance: 3.1 mi
Schools provided by the listing agent
- Elementary: Stony Brook E.s.
- Middle: Timberlane M.s.
- High: Central H.s.
- District: Hopewell Valley Regional Schools
Source: Bright MLS. This data may not be complete. We recommend contacting the local school district to confirm school assignments for this home.
Get a cash offer in 3 minutes
Find out how much your home could sell for in as little as 3 minutes with a no-obligation cash offer.
Estimated market value$738,600
Get a cash offer in 3 minutes
Find out how much your home could sell for in as little as 3 minutes with a no-obligation cash offer.
Estimated market value
$738,600

