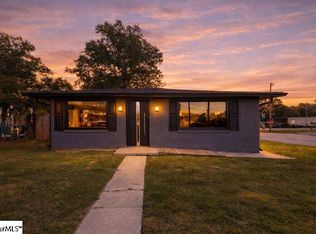This home is a great money maker it’s zone C3 can be used as a business, single or multi family.. for the last year we’ve rented to Travling nurses and have done quite well. Will consider selling fully furnished. Including linens and bedding... we lived in this home for 18 years it’s a wonderful, comfortable, peaceful home... there is a garden Cottage that is fully contained, that could be a mother in lawsuit or caretaker if you choose to run it as a B&B... all appliances are included in sale, including washer and dryer. We installed under ground utilities and a Tankless hot water system for house and cottage.
This property is off market, which means it's not currently listed for sale or rent on Zillow. This may be different from what's available on other websites or public sources.
