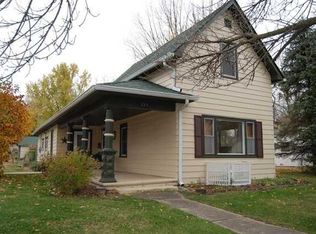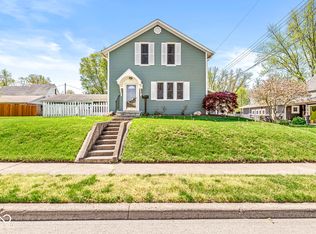Cute and affordable home located on a nice sized lot in town Pendleton. This one level has great curb appeal and is easy walking distance to downtown, park and the pool. Inside, a cozy living room is located just inside the front door. A nice private family room is located at the back of the house and overlooks the back yard. The eat in kitchen includes all the appliances and ample cabinet space. The master bedroom is spacious and has ample closet space. Two other bedrooms have plenty of closet space and shares a full bath. The back yard has a patio just off the back steps and a storage shed. Parking is off the back alley and there is plenty of room to add a full sized garage.
This property is off market, which means it's not currently listed for sale or rent on Zillow. This may be different from what's available on other websites or public sources.

