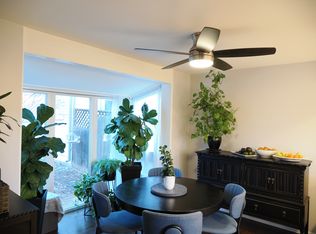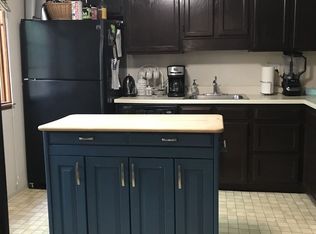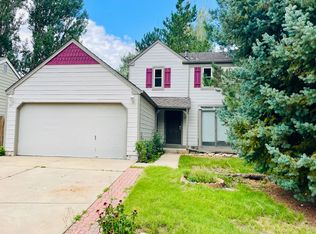Walk to downtown Louisville from this super charming 3 BR/2 BA home w/1 car garage. So much new here it's hard to list! New roof, new windows, new carpet, new wood flring, new SS appliances, new granite tops, fresh paint both inside & out, new solar panels, newer furnace & a/c & newer water heater! Nice, easy floorplan w/2 BR up & 1 more in basement, main level living room & basement rec room. Add in a shed perfect for studio or workshop in the back & a deep backyard and this looks like home!
This property is off market, which means it's not currently listed for sale or rent on Zillow. This may be different from what's available on other websites or public sources.


