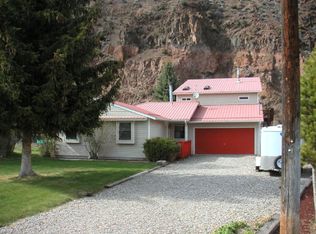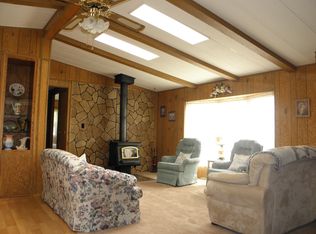RIVERFRONT 3 bdrm 2.5 bath 1,809 sq ft manufactured home on .75 acres located on the Salmon River. Interior Features: A spacious interior with open concept kitchen/family room area with access to the rear deck, formal dining, and living area, and many larger vinyl windows to take in the RIVER and mountain views. Just off the kitchen leads to the large laundry area with a laundry sink, tons of extra storage, and a .5 bath that leads to the office/den, a 400 sq. ft. addition used as storage and pantry with access to the rear yard and garage. The larger Master bedroom has walk-in closets and an en-suite oversized master bath with a walk-in shower. Located off the main living area are 2 larger guest bedrooms and a full bathroom. Electric furnace and wood stove for heating and evaporative cooler keeps home cool in the summer. Exterior Features: a 34 X 40 insulated shop, 2 small utility sheds for extra storage, fenced veggie garden, beautiful trees, and lush lawn overlook the endless river view, open deck, underground sprinkler system, and RV parking. Connected to the community water and sewer system. Close proximity to Public Lands. View wildlife, enjoy fishing and outdoor recreation. Close to the town of Salmon for shopping and medical needs. Easy to show! Come take a look today.
This property is off market, which means it's not currently listed for sale or rent on Zillow. This may be different from what's available on other websites or public sources.

