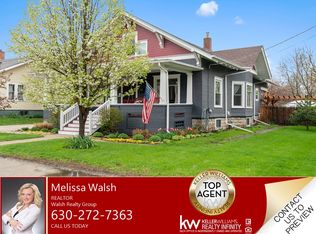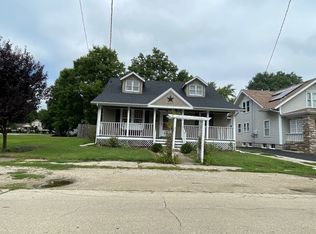Closed
$295,000
325 W 3rd St, Sandwich, IL 60548
3beds
2,200sqft
Single Family Residence
Built in 1929
7,840.8 Square Feet Lot
$305,000 Zestimate®
$134/sqft
$2,010 Estimated rent
Home value
$305,000
$238,000 - $390,000
$2,010/mo
Zestimate® history
Loading...
Owner options
Explore your selling options
What's special
Welcome to your future home-a beautiful blend of historic charm and modern comfort, waiting for your personal touch! From the moment you step through the front door, you'll be captivated by the original character, timeless features, and spacious layout this home has to offer. Greet your guests in the warm and inviting Living Room, where gorgeous original windows and well-preserved hardwood floors (under carpet) can set the tone. The Dining Room continues the charm, with more hardwoods and natural light pouring in from original windows-perfect for hosting dinners or holiday gatherings. All three bedrooms are conveniently located on the main floor, while the loft upstairs offers incredible potential as a spacious 4th bedroom, creative studio, or guest retreat. The Primary Suite features serene backyard views and a private full bath. Bedroom 2 is a rare gem with its own attached full bath. The kitchen is expansive with plenty of room for a large table, a walk-in pantry, and endless opportunity for updates-bring your design vision to life! At the back of the home, the cozy Family Room features French doors that lead into a sunny, relaxing Sunroom-your new favorite place to unwind or entertain while enjoying views of the fully fenced backyard. Step outside to your very own private retreat: a new paver patio, fire pit, and mature trees-ideal for holiday gatherings, weekend barbecues, or quiet morning coffee. The oversized attached garage offers space for 3+ cars, a workbench, and even more storage in the rafters-an ideal hobby space or future "man cave." The full basement is tall and versatile, currently offering a workshop and storage shelves, with potential for additional living space. Recent updates include: New Roof & Soffits (2023) Fresh Interior Paint (2023) New Front & Storm Doors (2023) Updated Electric (2023) New Carpet & Laminate Flooring (2023) Updated Plumbing (2022-2016) New Smart Thermostat (2024) High Efficiency Furnace & AC 2024 New Reverse Osmosis System 2024 Updated Lighting & Garage Door Opener 2024 This spacious, move-in ready home offers room to grow, charm to love, and the perfect opportunity to create your dream space. Whether you're entertaining in the sunroom, relaxing by the fire pit, or planning your dream kitchen makeover-this home is ready to be the next chapter in your story. Great condition, SOLD AS IS.
Zillow last checked: 8 hours ago
Listing updated: May 21, 2025 at 02:04pm
Listing courtesy of:
Debra Brisolara 630-240-7407,
Re/Max Ultimate Professionals
Bought with:
Sara Young
Legacy Realty Latta Young
Source: MRED as distributed by MLS GRID,MLS#: 12337709
Facts & features
Interior
Bedrooms & bathrooms
- Bedrooms: 3
- Bathrooms: 2
- Full bathrooms: 2
Primary bedroom
- Features: Flooring (Carpet), Bathroom (Full, Shower Only)
- Level: Main
- Area: 210 Square Feet
- Dimensions: 15X14
Bedroom 2
- Features: Flooring (Carpet)
- Level: Main
- Area: 110 Square Feet
- Dimensions: 11X10
Bedroom 3
- Features: Flooring (Carpet)
- Level: Main
- Area: 165 Square Feet
- Dimensions: 15X11
Dining room
- Features: Flooring (Hardwood)
- Level: Main
- Area: 154 Square Feet
- Dimensions: 14X11
Family room
- Features: Flooring (Hardwood)
- Level: Main
- Area: 272 Square Feet
- Dimensions: 17X16
Kitchen
- Features: Kitchen (Eating Area-Table Space, Country Kitchen, Pantry), Flooring (Wood Laminate)
- Level: Main
- Area: 260 Square Feet
- Dimensions: 20X13
Laundry
- Features: Flooring (Other)
- Level: Main
- Area: 45 Square Feet
- Dimensions: 9X5
Living room
- Features: Flooring (Carpet)
- Level: Main
- Area: 375 Square Feet
- Dimensions: 25X15
Loft
- Features: Flooring (Carpet)
- Level: Second
- Area: 330 Square Feet
- Dimensions: 22X15
Sun room
- Features: Flooring (Wood Laminate)
- Level: Main
- Area: 180 Square Feet
- Dimensions: 18X10
Heating
- Natural Gas, Forced Air
Cooling
- Central Air
Appliances
- Included: Range, Dishwasher, Refrigerator, Washer, Dryer, Water Purifier Owned, Water Softener Owned, Gas Oven
- Laundry: Main Level, Electric Dryer Hookup, In Unit
Features
- 1st Floor Bedroom, In-Law Floorplan, 1st Floor Full Bath, Separate Dining Room, Pantry, Workshop
- Flooring: Hardwood, Laminate, Carpet
- Doors: Storm Door(s)
- Windows: Screens, Skylight(s)
- Basement: Unfinished,Crawl Space,Concrete,Partial
Interior area
- Total structure area: 3,502
- Total interior livable area: 2,200 sqft
Property
Parking
- Total spaces: 3
- Parking features: Concrete, Garage Door Opener, Tandem, On Site, Garage Owned, Attached, Garage
- Attached garage spaces: 3
- Has uncovered spaces: Yes
Accessibility
- Accessibility features: No Disability Access
Features
- Stories: 1
- Patio & porch: Patio
- Fencing: Fenced
Lot
- Size: 7,840 sqft
- Dimensions: 56X133X56.7X133.1
Details
- Parcel number: 1926476010
- Special conditions: None
- Other equipment: Water-Softener Owned, Ceiling Fan(s)
Construction
Type & style
- Home type: SingleFamily
- Architectural style: Traditional
- Property subtype: Single Family Residence
Materials
- Vinyl Siding, Wood Siding
- Foundation: Concrete Perimeter
- Roof: Asphalt
Condition
- New construction: No
- Year built: 1929
Utilities & green energy
- Electric: Circuit Breakers, 200+ Amp Service
- Sewer: Public Sewer
- Water: Public
Community & neighborhood
Community
- Community features: Sidewalks, Street Lights, Street Paved
Location
- Region: Sandwich
Other
Other facts
- Listing terms: Conventional
- Ownership: Fee Simple
Price history
| Date | Event | Price |
|---|---|---|
| 5/21/2025 | Sold | $295,000-1%$134/sqft |
Source: | ||
| 4/30/2025 | Contingent | $298,000$135/sqft |
Source: | ||
| 4/16/2025 | Listed for sale | $298,000+10.8%$135/sqft |
Source: | ||
| 3/22/2024 | Sold | $269,000$122/sqft |
Source: | ||
| 2/22/2024 | Contingent | $269,000$122/sqft |
Source: | ||
Public tax history
| Year | Property taxes | Tax assessment |
|---|---|---|
| 2024 | $6,465 +2.8% | $85,278 +12.3% |
| 2023 | $6,287 +14.7% | $75,937 +8.1% |
| 2022 | $5,482 +3.1% | $70,241 +4.8% |
Find assessor info on the county website
Neighborhood: 60548
Nearby schools
GreatSchools rating
- 10/10W W Woodbury Elementary SchoolGrades: PK-3Distance: 0.5 mi
- 4/10Sandwich Middle SchoolGrades: 6-8Distance: 0.6 mi
- 5/10Sandwich Community High SchoolGrades: 9-12Distance: 0.9 mi
Schools provided by the listing agent
- Elementary: W W Woodbury Elementary School
- Middle: Sandwich Middle School
- High: Sandwich Community High School
- District: 430
Source: MRED as distributed by MLS GRID. This data may not be complete. We recommend contacting the local school district to confirm school assignments for this home.

Get pre-qualified for a loan
At Zillow Home Loans, we can pre-qualify you in as little as 5 minutes with no impact to your credit score.An equal housing lender. NMLS #10287.
Sell for more on Zillow
Get a free Zillow Showcase℠ listing and you could sell for .
$305,000
2% more+ $6,100
With Zillow Showcase(estimated)
$311,100
