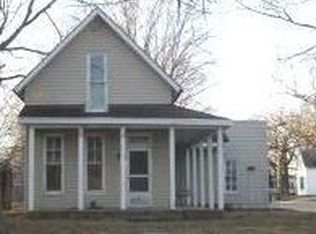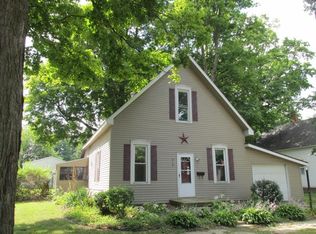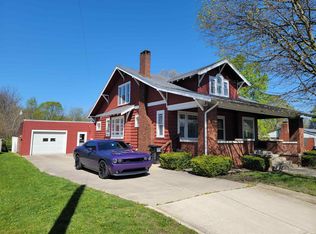Listed for sale is a beautifully renovated home located near downtown Rochester. This house features 2 bedrooms and 1 full bathroom. Walkthrough the front door and be amazed by the newly updated features this home has to offer. The attention to detail is truly amazing! As you walk in, you will step into the spacious open concept living room making your main entertaining area feel very large and providing you with plenty of space for your family, friends, and guests. To the left of the front door, you will find a bonus room that now acts as an office. This could be used as an additional bedroom making this a 3-bedroom home. Off to the side of this bonus room, is your laundry room and the bathroom which are conveniently located on the main floor. This room is centrally located making laundry an easy task! Back through the living room, you will find your dining area. Next to the dining area, you will find the beautiful kitchen that offers tons of cabinet and counter space and plenty of room for gathering. Admire the new cabinets, countertops, and backsplash that just adds to the aesthetics of this kitchen. A doorway located off to the side of the dining room will lead you upstairs to a loft area that now acts as a bedroom. This could also be the doorway to your own master suite, providing you with a large sitting area that welcomes you into your main bedroom. This bedroom offers plenty of room making you feel like you are in your own private getaway from the rest of the home! Take a look at the floors upstairs and admire the detail that the sellers put into making this home feel warm and welcoming! Back down on the main floor, just off of the kitchen you will find the stairway that leads you downstairs to a partial, unfinished basement that will provide you space for your various storage needs. Just out the back of the kitchen, you will find your beautiful and spacious backyard. As you step out your back door, you see a beautiful sitting area on your new deck, providing you with a relaxing place to have your morning coffee while having the privacy that you desire. Down the steps off of the deck, you will find another sitting area with a graveled area that has a fire pit in the middle. Imagine sitting in your secluded, fenced-in backyard, enjoying a fire on a nice fall or summer evening! Also, in the backyard, is a small storage shed that will provide you space for all of your yard working tools. Homes this nice and in this price range do not last long! Take advantage of this opportunity and call one of the Listing Agents for more details or a private showing today!
This property is off market, which means it's not currently listed for sale or rent on Zillow. This may be different from what's available on other websites or public sources.


