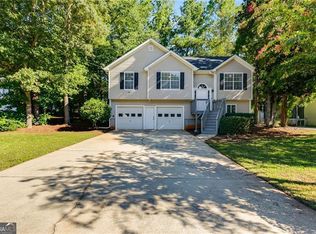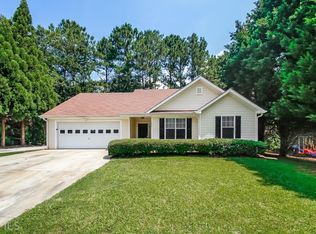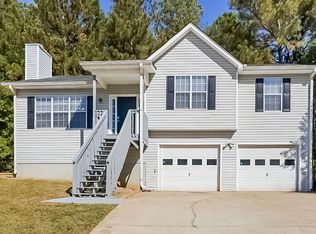Lovely 3 Bedroom, 2 Bath Split Level Home! Nice floor plan, Spacious Living Room with Fireplace and Combined Dining Room, off from deck. Eat in kitchen, white cabinets with good counter space, range, refrigerator, dishwasher are included. Over sized Master Bedroom with walk - in closet, Master Bath with separate shower and soaking tub. Generous size secondary bedrooms share hall bath. Lower level has finished room and laundry room. New front porch, and Newer Gas Hot Water Heater (2019). This home is Move - In Ready! This One Won't Last!
This property is off market, which means it's not currently listed for sale or rent on Zillow. This may be different from what's available on other websites or public sources.


