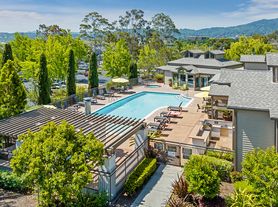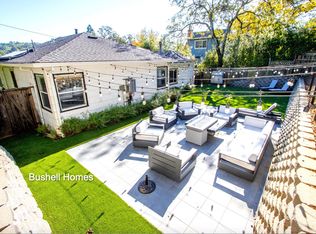Experience elevated living in this architectural masterpiece, designed in collaboration with renowned San Francisco architect Cass Calder Smith. Thoughtfully positioned to maximize stunning views of the bay, the Ferry Building, and Bay Bridge, this residence blends contemporary elegance with timeless design. This home features a chef's kitchen with Sub-Zero appliances, Wolf range with grill, granite countertops, and custom pearwood cabinetry. Expansive skylights and high ceilings fill the space with natural light, while Pella sliding doors seamlessly connect to the stunning outdoor areas. The backyard showcases thoughtful design, with a built-in fireplace, pizza oven, water feature, custom stonework, and expansive seating areas. The luxurious primary suite boasts panoramic views, a spa-inspired bath with a freestanding soaking tub, dual vanities, and a MrSteam shower for ultimate relaxation. Additional highlights include new carpet and interior paint, spacious guest accommodations, Hansgrohe fixtures, custom closets, and a versatile family/media room. Every detail has been considered, from hardwood floors and custom lighting to the outdoor dining terrace and observatory deck, plus a backyard with space for a jacuzzi. With world-class views, it's truly exceptional!
House for rent
$8,500/mo
325 Via La Cumbre, Greenbrae, CA 94904
3beds
2,960sqft
Price may not include required fees and charges.
Single family residence
Available now
No pets
-- A/C
In unit laundry
Attached garage parking
-- Heating
What's special
- 48 days |
- -- |
- -- |
Travel times
Looking to buy when your lease ends?
Consider a first-time homebuyer savings account designed to grow your down payment with up to a 6% match & a competitive APY.
Facts & features
Interior
Bedrooms & bathrooms
- Bedrooms: 3
- Bathrooms: 4
- Full bathrooms: 3
- 1/2 bathrooms: 1
Appliances
- Included: Dryer, Washer
- Laundry: In Unit
Interior area
- Total interior livable area: 2,960 sqft
Property
Parking
- Parking features: Attached
- Has attached garage: Yes
- Details: Contact manager
Details
- Parcel number: 07027104
Construction
Type & style
- Home type: SingleFamily
- Property subtype: Single Family Residence
Community & HOA
Location
- Region: Greenbrae
Financial & listing details
- Lease term: 1 Year
Price history
| Date | Event | Price |
|---|---|---|
| 11/1/2025 | Listing removed | $1,995,000$674/sqft |
Source: | ||
| 9/17/2025 | Listed for rent | $8,500$3/sqft |
Source: Zillow Rentals | ||
| 8/20/2025 | Price change | $1,995,000-4.8%$674/sqft |
Source: | ||
| 7/11/2025 | Price change | $2,095,000-8.7%$708/sqft |
Source: | ||
| 6/9/2025 | Price change | $2,295,000-4.2%$775/sqft |
Source: | ||

