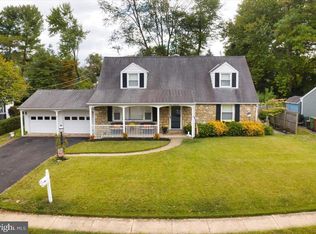Sold for $491,000 on 04/26/24
$491,000
325 Valley Rd, Oreland, PA 19075
4beds
1,957sqft
Single Family Residence
Built in 1955
0.32 Acres Lot
$548,800 Zestimate®
$251/sqft
$2,783 Estimated rent
Home value
$548,800
$516,000 - $587,000
$2,783/mo
Zestimate® history
Loading...
Owner options
Explore your selling options
What's special
Nestled on a beautiful lot in the popular East Oreland Upper Dublin neighborhood, this 4 bedroom 2 bath Cape Cod style home has tons of curb appeal. This is your classic Cape Cod, with all of the features and character you will enjoy! Step inside the welcoming living room with a large picture window and hardwood floors, the open floor plan provides clear sight lines to the dining room with a beautiful picture window overlooking the expansive backyard. The kitchen is original and waiting for you to renovate and possibly expand or open up to the dining room. A closet in the dining room has been converted to accommodate a washer and dryer. The first floor also hosts two bedrooms with hardwood floors and large closets along with an original hall bath with shower tub combination. The second floor features a spacious hallway with a walk-in storage closet and beautiful hardwood floors that stretch into the two bedrooms. Both bedrooms feature interesting ceiling lines adding to the character of the home and excellent closet space! The upstairs full bath with a shower and tub combination is ready for your new design. Other terrific options include a two car garage, spacious and private backyard, new heater and generator and newer roof and central AC! All this plus the home is located in the highly-ranked Upper Dublin School District! Home is priced to reflect the original condition. So bring your vision and imagine all of the possibilities. Open house is set for Sunday, March 24th from 2:00-4:00. Showings begin on Thursday, March 21st.
Zillow last checked: 8 hours ago
Listing updated: April 26, 2024 at 05:04pm
Listed by:
Monica Maben 215-208-8582,
BHHS Fox & Roach-Blue Bell
Bought with:
Keith Adams, AB067754
Compass RE
Source: Bright MLS,MLS#: PAMC2098442
Facts & features
Interior
Bedrooms & bathrooms
- Bedrooms: 4
- Bathrooms: 2
- Full bathrooms: 2
- Main level bathrooms: 1
- Main level bedrooms: 2
Basement
- Area: 0
Heating
- Forced Air, Natural Gas
Cooling
- Central Air, Electric
Appliances
- Included: Gas Water Heater
- Laundry: Main Level
Features
- Flooring: Hardwood
- Basement: Unfinished
- Has fireplace: No
Interior area
- Total structure area: 1,957
- Total interior livable area: 1,957 sqft
- Finished area above ground: 1,957
- Finished area below ground: 0
Property
Parking
- Total spaces: 4
- Parking features: Garage Door Opener, Garage Faces Front, Asphalt, Driveway, Attached
- Attached garage spaces: 2
- Uncovered spaces: 2
Accessibility
- Accessibility features: None
Features
- Levels: Two
- Stories: 2
- Pool features: None
Lot
- Size: 0.32 Acres
- Dimensions: 95.00 x 0.00
- Features: Backs to Trees, Front Yard, Landscaped, Private, Rear Yard
Details
- Additional structures: Above Grade, Below Grade
- Parcel number: 540016339005
- Zoning: RESIDENTIAL
- Special conditions: Standard
Construction
Type & style
- Home type: SingleFamily
- Architectural style: Cape Cod
- Property subtype: Single Family Residence
Materials
- Aluminum Siding
- Foundation: Concrete Perimeter
- Roof: Architectural Shingle
Condition
- Fixer
- New construction: No
- Year built: 1955
Utilities & green energy
- Electric: 100 Amp Service
- Sewer: Public Sewer
- Water: Public
Community & neighborhood
Location
- Region: Oreland
- Subdivision: East Oreland
- Municipality: UPPER DUBLIN TWP
Other
Other facts
- Listing agreement: Exclusive Right To Sell
- Listing terms: Cash,Conventional
- Ownership: Fee Simple
Price history
| Date | Event | Price |
|---|---|---|
| 4/26/2024 | Sold | $491,000+15.5%$251/sqft |
Source: | ||
| 3/26/2024 | Pending sale | $425,000$217/sqft |
Source: | ||
| 3/21/2024 | Listed for sale | $425,000$217/sqft |
Source: | ||
Public tax history
| Year | Property taxes | Tax assessment |
|---|---|---|
| 2024 | $7,098 | $147,230 |
| 2023 | $7,098 +3.5% | $147,230 |
| 2022 | $6,859 +2.9% | $147,230 |
Find assessor info on the county website
Neighborhood: 19075
Nearby schools
GreatSchools rating
- 8/10Jarrettown El SchoolGrades: K-5Distance: 2.1 mi
- 7/10Sandy Run Middle SchoolGrades: 6-8Distance: 0.5 mi
- 9/10Upper Dublin High SchoolGrades: 9-12Distance: 2.7 mi
Schools provided by the listing agent
- High: Upper Dublin
- District: Upper Dublin
Source: Bright MLS. This data may not be complete. We recommend contacting the local school district to confirm school assignments for this home.

Get pre-qualified for a loan
At Zillow Home Loans, we can pre-qualify you in as little as 5 minutes with no impact to your credit score.An equal housing lender. NMLS #10287.
Sell for more on Zillow
Get a free Zillow Showcase℠ listing and you could sell for .
$548,800
2% more+ $10,976
With Zillow Showcase(estimated)
$559,776