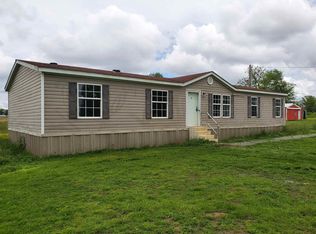Closed
$197,500
325 Two Mile Rd, Eldorado, IL 62930
2beds
1,450sqft
Single Family Residence
Built in 1980
2.3 Acres Lot
$203,400 Zestimate®
$136/sqft
$1,205 Estimated rent
Home value
$203,400
Estimated sales range
Not available
$1,205/mo
Zestimate® history
Loading...
Owner options
Explore your selling options
What's special
Just north of Eldorado, IL, this well-kept 2-bedroom, 2-bath home sits on a peaceful 2.3-acre lot and is ready for its new owner. Whether you're looking for a little space to spread out or a home with room to grow, this property checks the boxes. Enjoy the cozy charm of the living room, complete with a wood-burning fireplace-perfect for those chilly Southern Illinois nights. The brand-new roof adds major value and peace of mind, saving you time and expense right from the start. Outside, you'll find a pole barn, offering great space for hobbies, storage, or equipment. With plenty of land, there's room for a garden, animals, or just quiet country living. This is the perfect spot for someone looking for a move-in ready home with acreage and practical features. Don't miss out on this great opportunity just minutes from town. Schedule your private showing today!
Zillow last checked: 8 hours ago
Listing updated: February 01, 2026 at 07:30pm
Listing courtesy of:
Alysa Bunting 618-534-0303,
Indigo Realty LLC
Bought with:
data change rules
ALL IN ONE REAL ESTATE CO
Source: MRED as distributed by MLS GRID,MLS#: EB457362
Facts & features
Interior
Bedrooms & bathrooms
- Bedrooms: 2
- Bathrooms: 2
- Full bathrooms: 2
Primary bedroom
- Features: Flooring (Carpet)
- Level: Main
- Area: 156 Square Feet
- Dimensions: 13x12
Primary bedroom
- Features: Flooring (Carpet)
- Level: Main
- Area: 156 Square Feet
- Dimensions: 13x12
Bedroom 2
- Features: Flooring (Carpet)
- Level: Main
- Area: 143 Square Feet
- Dimensions: 13x11
Bedroom 2
- Features: Flooring (Carpet)
- Level: Main
- Area: 143 Square Feet
- Dimensions: 13x11
Other
- Features: Flooring (Vinyl)
- Level: Main
- Area: 192 Square Feet
- Dimensions: 12x16
Dining room
- Features: Flooring (Carpet)
- Level: Main
- Area: 144 Square Feet
- Dimensions: 12x12
Dining room
- Features: Flooring (Carpet)
- Level: Main
- Area: 144 Square Feet
- Dimensions: 12x12
Family room
- Features: Flooring (Carpet)
- Level: Main
- Area: 228 Square Feet
- Dimensions: 12x19
Family room
- Features: Flooring (Carpet)
- Level: Main
- Area: 228 Square Feet
- Dimensions: 12x19
Kitchen
- Features: Flooring (Vinyl)
- Level: Main
- Area: 208 Square Feet
- Dimensions: 16x13
Kitchen
- Features: Flooring (Vinyl)
- Level: Main
- Area: 208 Square Feet
- Dimensions: 16x13
Laundry
- Features: Flooring (Vinyl)
- Level: Main
- Area: 88 Square Feet
- Dimensions: 8x11
Laundry
- Features: Flooring (Vinyl)
- Level: Main
- Area: 88 Square Feet
- Dimensions: 8x11
Living room
- Features: Flooring (Carpet)
- Level: Main
- Area: 192 Square Feet
- Dimensions: 12x16
Living room
- Features: Flooring (Carpet)
- Level: Main
- Area: 192 Square Feet
- Dimensions: 12x16
Heating
- Electric, Heat Pump
Cooling
- Central Air
Appliances
- Included: Dishwasher, Disposal, Dryer, Range, Refrigerator, Washer, Electric Water Heater
Features
- Basement: Egress Window
Interior area
- Total interior livable area: 1,450 sqft
Property
Parking
- Total spaces: 2
- Parking features: Yes, Attached, Garage
- Attached garage spaces: 2
Lot
- Size: 2.30 Acres
- Dimensions: 400 x 200
- Features: Corner Lot
Details
- Parcel number: 04109515
Construction
Type & style
- Home type: SingleFamily
- Architectural style: Ranch
- Property subtype: Single Family Residence
Materials
- Frame
- Foundation: Block
Condition
- New construction: No
- Year built: 1980
Utilities & green energy
- Sewer: Septic Tank
- Water: Public
Community & neighborhood
Location
- Region: Eldorado
- Subdivision: None
Other
Other facts
- Listing terms: Conventional
Price history
| Date | Event | Price |
|---|---|---|
| 5/16/2025 | Sold | $197,500-1.2%$136/sqft |
Source: | ||
| 4/9/2025 | Contingent | $199,900$138/sqft |
Source: | ||
| 4/2/2025 | Listed for sale | $199,900$138/sqft |
Source: | ||
Public tax history
| Year | Property taxes | Tax assessment |
|---|---|---|
| 2023 | $1,047 -4.4% | $35,341 +10.3% |
| 2022 | $1,095 -2.9% | $32,052 +8.4% |
| 2021 | $1,128 -5.4% | $29,575 +0.1% |
Find assessor info on the county website
Neighborhood: 62930
Nearby schools
GreatSchools rating
- 8/10Eldorado Elementary SchoolGrades: PK-5Distance: 1.3 mi
- 9/10Eldorado Middle SchoolGrades: 6-8Distance: 1.9 mi
- 5/10Eldorado High SchoolGrades: 9-12Distance: 1.3 mi
Schools provided by the listing agent
- Elementary: Eldorado
- Middle: Eldorado
- High: Eldorado
Source: MRED as distributed by MLS GRID. This data may not be complete. We recommend contacting the local school district to confirm school assignments for this home.

Get pre-qualified for a loan
At Zillow Home Loans, we can pre-qualify you in as little as 5 minutes with no impact to your credit score.An equal housing lender. NMLS #10287.
