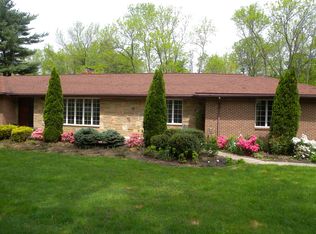Sold for $1,150,000
$1,150,000
325 Tory Turn, Radnor, PA 19087
4beds
4,487sqft
Single Family Residence
Built in 1977
1.01 Acres Lot
$1,176,000 Zestimate®
$256/sqft
$6,525 Estimated rent
Home value
$1,176,000
$1.09M - $1.27M
$6,525/mo
Zestimate® history
Loading...
Owner options
Explore your selling options
What's special
Nestled on a serene cul-de-sac amid a collection of distinctive homes, this bright and spacious brick colonial rests on over an acre of beautifully landscaped grounds. A stone path leads from the side driveway to a striking double-door entry. Inside, a light-filled two-story foyer with open staircase sets the tone for the welcoming interiors to follow. Just off the foyer, the formal dining room features hardwood floors, elegant chair rail and crown molding—perfect for hosting gatherings in style. Steps away you’ll find a freshly painted eat-in kitchen with solid cherry wood cabinetry, center island and large above-sink window framing the sweeping backyard vistas. The kitchen also offers direct access to the attached two-car garage. Down the hall, a sunny home office and cozy family room await, complete with wood-burning fireplace, built-in log storage and glass sliders that lead to a spacious rear porch. A front living room and powder room complete this luminous first floor. Upstairs you’ll find four bedrooms, including a tranquil primary suite with ensuite full bath and walk-in closet. One of the remaining bedrooms boasts an ensuite bath, while the other two share a full hallway bath. A laundry room with utility sink is a practical, much-appreciated addition. The finished, walk-out lower level offers versatile square footage for entertaining and relaxing with space for a home gym or office. Glass sliders open to a newly installed stone patio that overlooks one of the home’s most breathtaking features: a wide, flat stretch of greenspace bordered by scenic woodlands and views of Gulph Creek. Life in this Wayne hamlet offers the best of both worlds—easy proximity to Radnor shopping, dining and conveniences paired with Upper Merion’s lower tax rate. Close to major commuter routes, regional rail, Stoneleigh and King of Prussia too!
Zillow last checked: 8 hours ago
Listing updated: December 22, 2025 at 05:12pm
Listed by:
Catherine Lowry 484-431-5821,
BHHS Fox & Roach Wayne-Devon,
Listing Team: Catherine Lowry Team
Bought with:
Lee Kernen, RS313959
BHHS Fox & Roach-Media
Source: Bright MLS,MLS#: PAMC2136584
Facts & features
Interior
Bedrooms & bathrooms
- Bedrooms: 4
- Bathrooms: 4
- Full bathrooms: 3
- 1/2 bathrooms: 1
- Main level bathrooms: 1
Primary bedroom
- Level: Upper
Bedroom 2
- Level: Upper
Bedroom 3
- Level: Upper
Bedroom 4
- Level: Upper
Primary bathroom
- Level: Upper
Bathroom 2
- Level: Upper
Bathroom 3
- Level: Upper
Dining room
- Level: Main
Family room
- Level: Main
Foyer
- Level: Main
Half bath
- Level: Main
Kitchen
- Features: Eat-in Kitchen
- Level: Main
Laundry
- Level: Upper
Living room
- Level: Main
Office
- Level: Main
Recreation room
- Level: Lower
Heating
- Forced Air, Oil
Cooling
- Central Air, Electric
Appliances
- Included: Electric Water Heater
- Laundry: Laundry Room
Features
- Built-in Features, Ceiling Fan(s), Crown Molding, Floor Plan - Traditional, Eat-in Kitchen, Kitchen Island, Walk-In Closet(s)
- Flooring: Carpet
- Basement: Full,Exterior Entry,Partially Finished
- Number of fireplaces: 1
- Fireplace features: Wood Burning
Interior area
- Total structure area: 4,487
- Total interior livable area: 4,487 sqft
- Finished area above ground: 3,340
- Finished area below ground: 1,147
Property
Parking
- Total spaces: 2
- Parking features: Garage Faces Side, Garage Door Opener, Built In, Inside Entrance, Attached, Driveway
- Attached garage spaces: 2
- Has uncovered spaces: Yes
Accessibility
- Accessibility features: None
Features
- Levels: Two
- Stories: 2
- Patio & porch: Deck, Patio
- Exterior features: Play Equipment
- Pool features: None
Lot
- Size: 1.01 Acres
- Dimensions: 260.00 x 0.00
Details
- Additional structures: Above Grade, Below Grade
- Parcel number: 580018968693
- Zoning: RES
- Special conditions: Standard
Construction
Type & style
- Home type: SingleFamily
- Architectural style: Colonial
- Property subtype: Single Family Residence
Materials
- Brick, Vinyl Siding
- Foundation: Block
- Roof: Shingle
Condition
- Good
- New construction: No
- Year built: 1977
Utilities & green energy
- Sewer: Public Sewer
- Water: Public
Community & neighborhood
Location
- Region: Radnor
- Subdivision: None Available
- Municipality: UPPER MERION TWP
Other
Other facts
- Listing agreement: Exclusive Right To Sell
- Ownership: Fee Simple
Price history
| Date | Event | Price |
|---|---|---|
| 6/24/2025 | Sold | $1,150,000+5.6%$256/sqft |
Source: | ||
| 5/7/2025 | Pending sale | $1,089,000$243/sqft |
Source: | ||
| 4/29/2025 | Contingent | $1,089,000$243/sqft |
Source: | ||
| 4/24/2025 | Listed for sale | $1,089,000$243/sqft |
Source: | ||
Public tax history
| Year | Property taxes | Tax assessment |
|---|---|---|
| 2025 | $11,010 +6.9% | $340,260 |
| 2024 | $10,300 | $340,260 |
| 2023 | $10,300 +6.4% | $340,260 |
Find assessor info on the county website
Neighborhood: 19087
Nearby schools
GreatSchools rating
- 6/10Roberts El SchoolGrades: K-4Distance: 2.5 mi
- 5/10Upper Merion Middle SchoolGrades: 5-8Distance: 3.4 mi
- 6/10Upper Merion High SchoolGrades: 9-12Distance: 3.4 mi
Schools provided by the listing agent
- Middle: Upper Merion
- High: Upper Merion
- District: Upper Merion Area
Source: Bright MLS. This data may not be complete. We recommend contacting the local school district to confirm school assignments for this home.
Get a cash offer in 3 minutes
Find out how much your home could sell for in as little as 3 minutes with a no-obligation cash offer.
Estimated market value$1,176,000
Get a cash offer in 3 minutes
Find out how much your home could sell for in as little as 3 minutes with a no-obligation cash offer.
Estimated market value
$1,176,000
