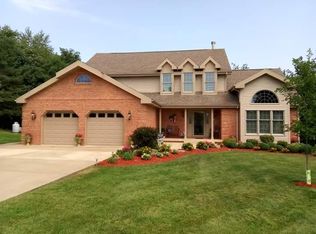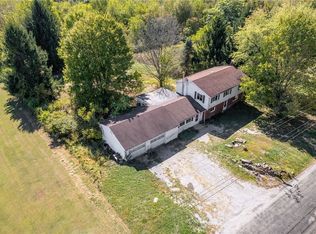Sold for $675,000 on 05/19/23
$675,000
325 Todd Rd, Beaver, PA 15009
5beds
--sqft
Single Family Residence
Built in 2000
4.3 Acres Lot
$701,700 Zestimate®
$--/sqft
$2,640 Estimated rent
Home value
$701,700
$653,000 - $758,000
$2,640/mo
Zestimate® history
Loading...
Owner options
Explore your selling options
What's special
THIS BEAUTIFULLY UPDATED, CUSTOM BRICK 2-STORY THAT'S SITUATED ON 4.3 PRIVATE ACRES MAY BE YOUR FOREVER HOME. The property includes a 30X40X14 OUTBUILDING/GARAGE with a 40X14 LEAN TO that will accommodate storage of additional CARS, RV, BOAT and/or more. Serene wooded countryside views can be enjoyed from the patio, multitiered deck, or welcoming front porch. Inside you will find many updates and a desirable open floor plan that allows easy flow between the fully equipped kitchen, cozy family room with fireplace and great room that showcases vaulted ceilings, new flooring & an entertaining space you won't want to leave! No one can deny that the finished, walk-out lower level is simply amazing with a 5th bedroom/office, game room, full bath, exercise & dining sections. It's large enough to be used as a mother-in-law suite, which it doubles as now. Conveniently located for quick access to Pittsburgh, airport, Cracker Plant and the historic streets & shops of Beaver. AN EXECEPTIONAL FIND!
Zillow last checked: 8 hours ago
Listing updated: May 19, 2023 at 07:27am
Listed by:
Karen Campbell 724-772-8822,
HOWARD HANNA REAL ESTATE SERVICES
Bought with:
Michelle Stringer, RS330487
COLDWELL BANKER REALTY
Source: WPMLS,MLS#: 1598381 Originating MLS: West Penn Multi-List
Originating MLS: West Penn Multi-List
Facts & features
Interior
Bedrooms & bathrooms
- Bedrooms: 5
- Bathrooms: 4
- Full bathrooms: 3
- 1/2 bathrooms: 1
Primary bedroom
- Level: Upper
- Dimensions: 23x18
Bedroom 2
- Level: Upper
- Dimensions: 15x11
Bedroom 3
- Level: Upper
- Dimensions: 12x10
Bedroom 4
- Level: Upper
- Dimensions: 11x10
Bedroom 5
- Level: Lower
- Dimensions: 13x13
Bonus room
- Level: Lower
- Dimensions: 19x13
Den
- Level: Lower
Dining room
- Level: Main
- Dimensions: 35x15
Entry foyer
- Level: Main
- Dimensions: 23x18
Family room
- Level: Main
- Dimensions: 18x15
Game room
- Level: Lower
- Dimensions: 34x13
Kitchen
- Level: Main
- Dimensions: 22x21
Laundry
- Level: Main
- Dimensions: 13x5
Living room
- Level: Main
- Dimensions: 35x15
Heating
- Electric, Forced Air
Cooling
- Central Air
Appliances
- Included: Some Electric Appliances, Convection Oven, Cooktop, Dryer, Dishwasher, Disposal, Microwave, Refrigerator, Washer
Features
- Kitchen Island, Pantry
- Flooring: Ceramic Tile, Hardwood, Carpet
- Basement: Finished,Walk-Out Access
- Number of fireplaces: 1
- Fireplace features: Gas
Property
Parking
- Total spaces: 2
- Parking features: Attached, Garage, Garage Door Opener
- Has attached garage: Yes
Features
- Levels: Two
- Stories: 2
Lot
- Size: 4.30 Acres
- Dimensions: 508 x 393 x 508 x 393 M/L
Details
- Parcel number: 551620282003
Construction
Type & style
- Home type: SingleFamily
- Architectural style: Two Story
- Property subtype: Single Family Residence
Materials
- Brick
- Roof: Asphalt
Condition
- Resale
- Year built: 2000
Utilities & green energy
- Sewer: Septic Tank
- Water: Well
Community & neighborhood
Location
- Region: Beaver
Price history
| Date | Event | Price |
|---|---|---|
| 5/19/2023 | Sold | $675,000+8% |
Source: | ||
| 4/8/2023 | Contingent | $625,000 |
Source: | ||
| 3/31/2023 | Listed for sale | $625,000+33% |
Source: | ||
| 6/26/2019 | Sold | $470,000-16.1% |
Source: Public Record | ||
| 11/16/2015 | Listing removed | $559,900 |
Source: Berkshire Hathaway HomeServices The Preferred Realty #1073970 | ||
Public tax history
| Year | Property taxes | Tax assessment |
|---|---|---|
| 2023 | $8,691 +4.7% | $65,700 +1.2% |
| 2022 | $8,301 +3.8% | $64,900 |
| 2021 | $7,996 +13.3% | $64,900 +8.5% |
Find assessor info on the county website
Neighborhood: 15009
Nearby schools
GreatSchools rating
- 7/10Dutch Ridge El SchoolGrades: 3-6Distance: 3 mi
- 6/10Beaver Area Middle SchoolGrades: 7-8Distance: 3.1 mi
- 8/10Beaver Area Senior High SchoolGrades: 9-12Distance: 3.1 mi
Schools provided by the listing agent
- District: Beaver Area
Source: WPMLS. This data may not be complete. We recommend contacting the local school district to confirm school assignments for this home.

Get pre-qualified for a loan
At Zillow Home Loans, we can pre-qualify you in as little as 5 minutes with no impact to your credit score.An equal housing lender. NMLS #10287.

