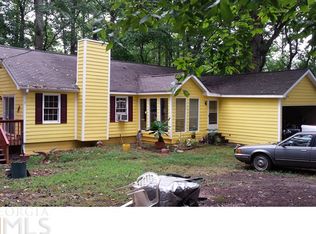Hard to find quality built home on a large private lot! No HOA! The open floor plan fantastic outdoor living space, make this home the perfect set up for entertaining. The high-end finishes include Hand Scraped Hardwoods on main, Granite counters in kitchen, SS appliances, double oven gas range, oil rubbed bronze hardware, pocket doors, double vanity in master bath, Huge Master Shower with 2 shower heads, jetted tub and finished terrace level with 2 bedrooms, full bath and living area. Fenced yard! 07/13/17
This property is off market, which means it's not currently listed for sale or rent on Zillow. This may be different from what's available on other websites or public sources.
